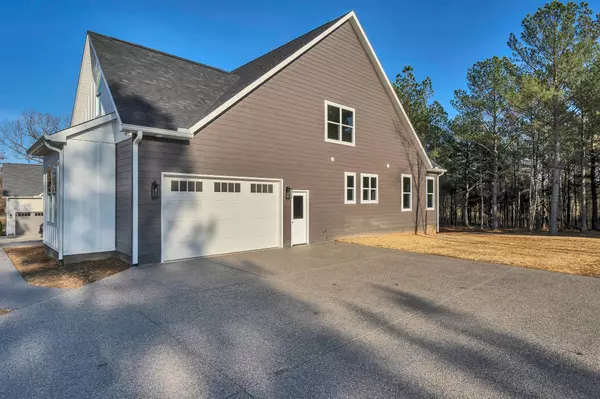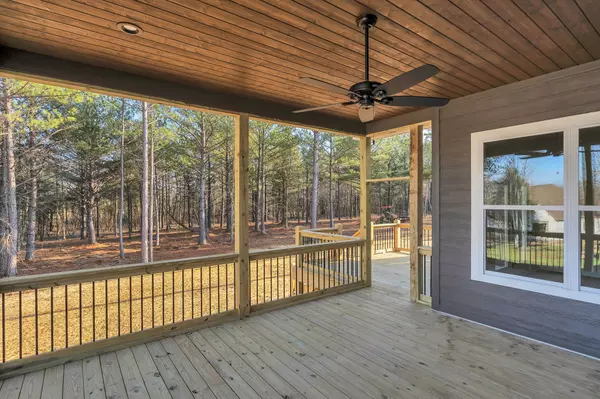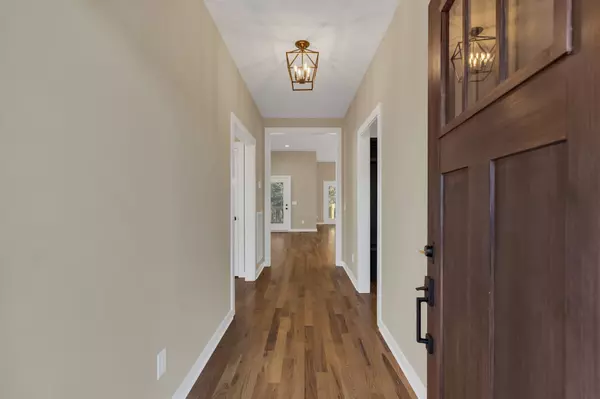$669,900
$669,900
For more information regarding the value of a property, please contact us for a free consultation.
3 Beds
3 Baths
2,405 SqFt
SOLD DATE : 12/30/2024
Key Details
Sold Price $669,900
Property Type Single Family Home
Sub Type Single Family Residence
Listing Status Sold
Purchase Type For Sale
Square Footage 2,405 sqft
Price per Sqft $278
Subdivision Kelley Farms
MLS Listing ID 2746528
Sold Date 12/30/24
Bedrooms 3
Full Baths 3
HOA Y/N No
Year Built 2024
Annual Tax Amount $2,700
Lot Size 1.040 Acres
Acres 1.04
Property Description
New construction by Northcutt Custom Homes on level, treed 1 acre lot. Open floor plan w/ 10' ceiling though Great Rm, dining and kitchen areas. Gorgous tile fireplace with cedar mantle. Primary suite has trey ceiling with shiplap, freestanding tub, tile shower, quartz countertops & WIC. Custom kitchen cabinets w/ large island, SS appliances, built-in refrigerator, granite countertops, open cedar shelving, tile backsplash and walk in pantry. Hardwood floors throughout downstairs, tile in all bathrooms and laundry room. Office on main floor, bedrooms upstairs both have walk-in closets. Outdoor living includes covered back porch and deck. House sits on a beautiful level lot for even more outdoor living i.e. an outdoor kitchen, patio, firepit, swimming pool, etc. Builder has installed septic to accommodate these additions. Energy pkg includes: blown in wall insulation, R-40 in the attic, low E windows, spray foam in conditioned crawl space, tankless wh, 90% gas furnace.
Location
State TN
County Hickman County
Rooms
Main Level Bedrooms 1
Interior
Interior Features Extra Closets, High Ceilings, Open Floorplan, Pantry, Primary Bedroom Main Floor, High Speed Internet, Kitchen Island
Heating ENERGY STAR Qualified Equipment, Natural Gas
Cooling Central Air
Flooring Carpet, Finished Wood, Tile
Fireplaces Number 1
Fireplace Y
Appliance Refrigerator
Exterior
Exterior Feature Garage Door Opener
Garage Spaces 2.0
Utilities Available Water Available
View Y/N false
Roof Type Asphalt
Private Pool false
Building
Lot Description Level, Wooded
Story 2
Sewer Septic Tank
Water Public
Structure Type Fiber Cement
New Construction true
Schools
Elementary Schools East Hickman Elementary
Middle Schools East Hickman Middle School
High Schools East Hickman High School
Others
Senior Community false
Read Less Info
Want to know what your home might be worth? Contact us for a FREE valuation!

Our team is ready to help you sell your home for the highest possible price ASAP

© 2025 Listings courtesy of RealTrac as distributed by MLS GRID. All Rights Reserved.
"My job is to find and attract mastery-based agents to the office, protect the culture, and make sure everyone is happy! "







