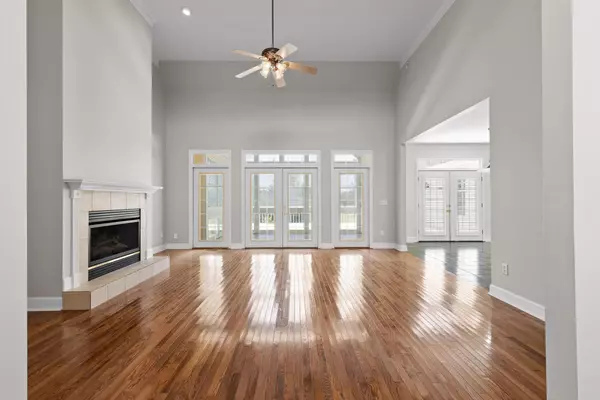$605,000
$625,000
3.2%For more information regarding the value of a property, please contact us for a free consultation.
3 Beds
3 Baths
2,760 SqFt
SOLD DATE : 12/20/2024
Key Details
Sold Price $605,000
Property Type Single Family Home
Sub Type Single Family Residence
Listing Status Sold
Purchase Type For Sale
Square Footage 2,760 sqft
Price per Sqft $219
Subdivision Clara Chase Ests
MLS Listing ID 2771088
Sold Date 12/20/24
Bedrooms 3
Full Baths 2
Half Baths 1
HOA Y/N No
Year Built 1999
Annual Tax Amount $1,878
Lot Size 1.360 Acres
Acres 1.36
Lot Dimensions 218.70X263.50
Property Description
**UNDER CONTRACT WITH 24 HOUR RIGHT OF REFUSAL** Welcome to this cozy single-level home located in the heart of the booming city of Ooltewah, Tennessee. Situated on a rare, expansive 1.36-acre mostly flat lot, this property offers ample space and endless possibilities. This charming brick home, which requires minimal exterior maintenance, features 3 bedrooms and 2.5 bathrooms. While the interior is in need of some cosmetic updating, it holds immense potential for those looking to create their dream home. The spacious bonus room upstairs adds versatility, perfect for a home office, playroom, or additional living space. Imagine the joy of customizing this home to your taste, with plenty of room in the backyard to add a pool, creating the perfect outdoor oasis for relaxation and entertainment. Don't miss this unique opportunity to transform this property into a masterpiece. Embrace the chance to live in a peaceful, yet rapidly growing community, and enjoy the benefits of one-level living with extra space to suit your needs. Key Features: -1.36 mostly flat acres in the desirable Ooltewah area -Cozy one-level living with an upstairs bonus room -3 bedrooms, 2.5 bathrooms -Low-maintenance brick exterior -Room to add a pool in the spacious backyard In need of cosmetic updating—perfect for customization... Make this house your dream home today! Reach out for more information and to schedule a viewing. There is Personal Interest in this property. Seller is related to the listing agent.
Location
State TN
County Hamilton County
Rooms
Main Level Bedrooms 3
Interior
Interior Features Walk-In Closet(s), Primary Bedroom Main Floor
Heating Electric
Cooling Central Air, Electric
Fireplaces Number 1
Fireplace Y
Appliance Microwave, Dishwasher
Exterior
Exterior Feature Garage Door Opener
Garage Spaces 2.0
Utilities Available Electricity Available, Water Available
View Y/N false
Roof Type Asphalt
Private Pool false
Building
Lot Description Level
Story 1.5
Sewer Septic Tank
Water Public
Structure Type Other,Brick
New Construction false
Schools
Elementary Schools Wallace A. Smith Elementary School
Middle Schools Hunter Middle School
High Schools Ooltewah High School
Others
Senior Community false
Read Less Info
Want to know what your home might be worth? Contact us for a FREE valuation!

Our team is ready to help you sell your home for the highest possible price ASAP

© 2025 Listings courtesy of RealTrac as distributed by MLS GRID. All Rights Reserved.
"My job is to find and attract mastery-based agents to the office, protect the culture, and make sure everyone is happy! "







