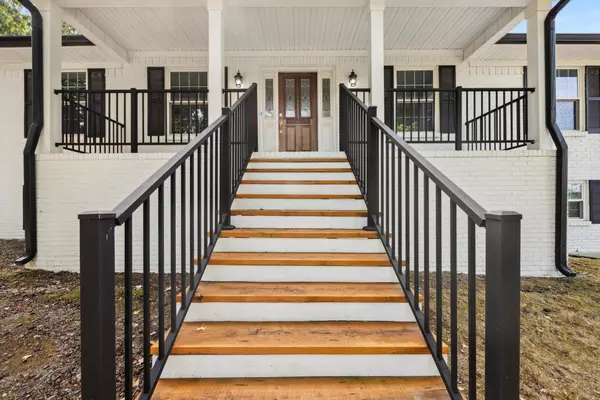$492,000
$475,000
3.6%For more information regarding the value of a property, please contact us for a free consultation.
3 Beds
2 Baths
3,213 SqFt
SOLD DATE : 11/22/2024
Key Details
Sold Price $492,000
Property Type Single Family Home
Listing Status Sold
Purchase Type For Sale
Square Footage 3,213 sqft
Price per Sqft $153
MLS Listing ID 2762689
Sold Date 11/22/24
Bedrooms 3
Full Baths 2
HOA Y/N No
Year Built 1976
Annual Tax Amount $1,127
Lot Size 3.530 Acres
Acres 3.53
Lot Dimensions 300X399.3
Property Description
Experience the charm of 7015 Luke Lane, a unique estate featuring a spacious main house, a guest house, and a versatile 30x40 workshop. The 3,213 sq. ft. main home offers a thoughtful layout, including an in-law suite in the walk-out basement with its own kitchen, bathroom, bedroom, and bonus room perfect for an office or hobby space. On the main floor, you'll find two bedrooms with a Jack and Jill bathroom, a large kitchen, a separate dining room, and a cozy living room complete with a beautiful fireplace. Step outside to a sprawling wood deck, perfect for enjoying the scenic surroundings. Recent updates, including new gutters and windows, ensure a fresh, modern feel throughout the home. The 1,467 sq. ft. guest house is perfect for extended family or rental income, offering privacy and comfort for visitors or tenants. Set on 3.5 acres, the property also features a 30x40 workshop with its own utilities and a two-level pole barn that provides additional storage or potential project space. The prime location, just minutes from Harrison Bay State Park, offers beautiful mountain views and easy access to outdoor recreation. With upgrades including a new roof, windows, HVAC system, and a recently refurbished deck, this move-in ready property is priced $160,000 below its recent appraisal, making it an exceptional value. Schedule your showing today and discover all the possibilities this one-of-a-kind estate has to offer.
Location
State TN
County Hamilton County
Interior
Interior Features Ceiling Fan(s)
Heating Central
Cooling Central Air, Electric
Flooring Carpet, Finished Wood, Tile
Fireplace N
Appliance Trash Compactor, Disposal
Exterior
Utilities Available Electricity Available, Water Available
View Y/N true
View Mountain(s)
Roof Type Other
Private Pool false
Building
Lot Description Level, Sloped, Cleared, Other
Sewer Septic Tank
Water Public
Structure Type Other,Brick
New Construction false
Schools
Elementary Schools Wallace A. Smith Elementary School
Middle Schools Hunter Middle School
High Schools Central High School
Others
Senior Community false
Read Less Info
Want to know what your home might be worth? Contact us for a FREE valuation!

Our team is ready to help you sell your home for the highest possible price ASAP

© 2025 Listings courtesy of RealTrac as distributed by MLS GRID. All Rights Reserved.
"My job is to find and attract mastery-based agents to the office, protect the culture, and make sure everyone is happy! "







