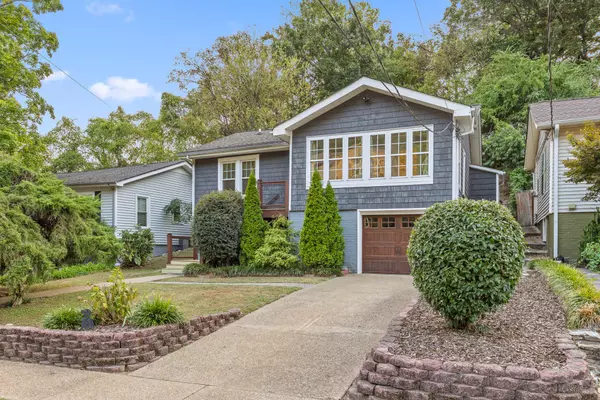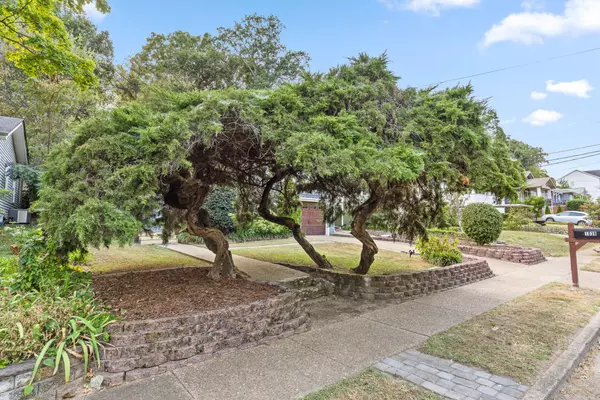$406,500
$415,000
2.0%For more information regarding the value of a property, please contact us for a free consultation.
2 Beds
1 Bath
1,208 SqFt
SOLD DATE : 11/22/2024
Key Details
Sold Price $406,500
Property Type Single Family Home
Sub Type Single Family Residence
Listing Status Sold
Purchase Type For Sale
Square Footage 1,208 sqft
Price per Sqft $336
Subdivision North Chatt Map No 1
MLS Listing ID 2762465
Sold Date 11/22/24
Bedrooms 2
Full Baths 1
HOA Y/N No
Year Built 1940
Annual Tax Amount $3,030
Lot Size 6,969 Sqft
Acres 0.16
Lot Dimensions 50X140
Property Description
Welcome to your dream bungalow in NorthShore Chattanooga, where charm meets convenience in the heart of vibrant living! Just a short walk from the Walnut Street Bridge, Coolidge Park, local shops, restaurants, and the award-winning Normal Park school, this home offers both convenience and comfort, perfect for any lifestyle. Step into a sunlit haven—a sunroom that's ready to serve as your cozy office, playroom, or personal retreat. The living room is airy and bright with its vaulted ceiling and original decorative fireplace, making it a perfect spot for cozy evenings or lively gatherings. Flowing seamlessly from the living room, you'll find a charming dining room and a kitchen, with new quartz countertops, offering plenty of space for meals and gatherings. The bathroom has been given a fresh, modern makeover with new tiles, vanity and fixtures, turning it into your personal spa-like sanctuary. Both bedrooms are generously sized, offering comfort and tranquility. And let's not forget the 1-car garage and the meticulously encapsulated crawlspace—ideal for all your storage needs. Step outside to discover your private backyard! The terraced yard, features a dedicated space for an outdoor gazebo and a spot for a firepit, perfect for those cool fall evenings. The spacious yard is ideal for pets, kids, and guests, making it the ultimate playground and entertainment space. A gorgeous juniper tree graces the front of the home, adding an extra touch of charm and welcoming you with open arms. Don't miss out on this well crafted blend of style, convenience, and warmth—your new home awaits!
Location
State TN
County Hamilton County
Rooms
Main Level Bedrooms 2
Interior
Interior Features Dehumidifier, Primary Bedroom Main Floor
Heating Central, Natural Gas
Cooling Central Air, Electric
Flooring Finished Wood, Tile
Fireplaces Number 1
Fireplace Y
Appliance Microwave, Disposal, Dishwasher
Exterior
Garage Spaces 1.0
Utilities Available Electricity Available, Water Available
Waterfront false
View Y/N false
Roof Type Asphalt
Private Pool false
Building
Lot Description Level, Sloped
Story 1
Water Public
Structure Type Brick,Other
New Construction false
Schools
High Schools Red Bank High School
Others
Senior Community false
Read Less Info
Want to know what your home might be worth? Contact us for a FREE valuation!

Our team is ready to help you sell your home for the highest possible price ASAP

© 2024 Listings courtesy of RealTrac as distributed by MLS GRID. All Rights Reserved.

"My job is to find and attract mastery-based agents to the office, protect the culture, and make sure everyone is happy! "







