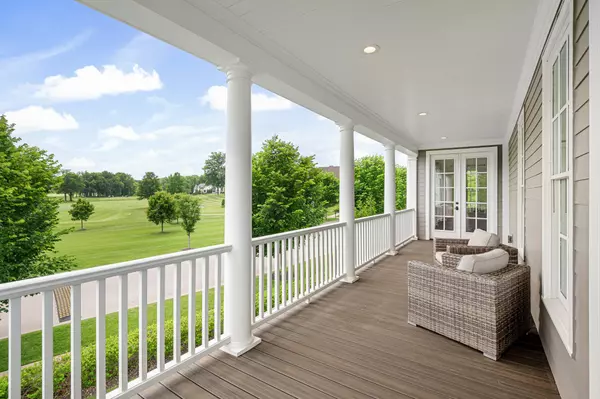$2,175,000
$2,299,000
5.4%For more information regarding the value of a property, please contact us for a free consultation.
4 Beds
5 Baths
5,537 SqFt
SOLD DATE : 11/14/2024
Key Details
Sold Price $2,175,000
Property Type Single Family Home
Sub Type Single Family Residence
Listing Status Sold
Purchase Type For Sale
Square Footage 5,537 sqft
Price per Sqft $392
Subdivision The Grove
MLS Listing ID 2656336
Sold Date 11/14/24
Bedrooms 4
Full Baths 4
Half Baths 1
HOA Fees $249/mo
HOA Y/N Yes
Year Built 2015
Annual Tax Amount $7,502
Lot Size 0.540 Acres
Acres 0.54
Lot Dimensions 135 X 145.9
Property Description
Embrace the true essence of Southern living in this enchanting home featuring expansive double wraparound front porches. Take in breathtaking 360° views of rolling hills and the golf course from the third-floor belvedere. This vantage point offers an unmatched perspective of the 17th green and 18th tee box, unlike any other! Inside, abundant natural light fills the open floor plan, connecting the expansive kitchen, great room, and formal dining room. Elegant main floor primary suite boasts an oversized closet featuring an island for added convenience. Upstairs, enjoy 3 en-suite bedrooms, a media room w/ wet bar, and an oversized bonus room w/ additional flex room. Outside, a covered back porch w/ fireplace overlooks the flat backyard with mature landscaping. Additional features include an updated interior, plantation shutters, ample storage, inground trampoline with room for a pool. Located in the luxurious gated community of The Grove, offering a wealth of additional amenities.
Location
State TN
County Williamson County
Rooms
Main Level Bedrooms 1
Interior
Interior Features Ceiling Fan(s), Central Vacuum, Entry Foyer, Extra Closets, Pantry, Storage, Walk-In Closet(s), Wet Bar, Primary Bedroom Main Floor, High Speed Internet
Heating Central, Natural Gas
Cooling Central Air, Electric
Flooring Finished Wood, Tile
Fireplaces Number 2
Fireplace Y
Appliance Dishwasher, Disposal, Ice Maker, Microwave, Refrigerator
Exterior
Exterior Feature Balcony, Irrigation System
Garage Spaces 3.0
Utilities Available Electricity Available, Water Available
Waterfront false
View Y/N false
Roof Type Asphalt
Private Pool false
Building
Lot Description Corner Lot, Views
Story 3
Sewer STEP System
Water Private
Structure Type Fiber Cement,Brick
New Construction false
Schools
Elementary Schools College Grove Elementary
Middle Schools Fred J Page Middle School
High Schools Fred J Page High School
Others
HOA Fee Include Maintenance Grounds
Senior Community false
Read Less Info
Want to know what your home might be worth? Contact us for a FREE valuation!

Our team is ready to help you sell your home for the highest possible price ASAP

© 2024 Listings courtesy of RealTrac as distributed by MLS GRID. All Rights Reserved.

"My job is to find and attract mastery-based agents to the office, protect the culture, and make sure everyone is happy! "







