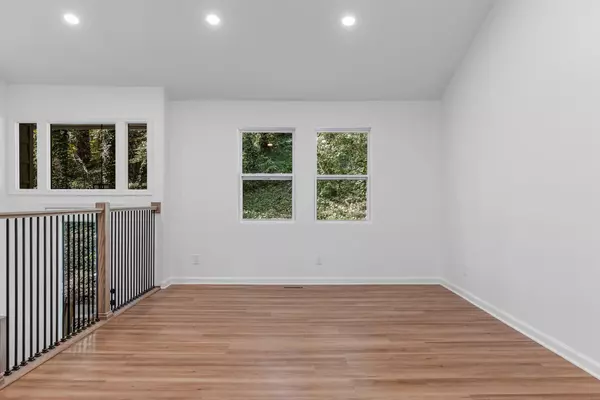$355,000
$359,900
1.4%For more information regarding the value of a property, please contact us for a free consultation.
5 Beds
2 Baths
2,200 SqFt
SOLD DATE : 11/14/2024
Key Details
Sold Price $355,000
Property Type Single Family Home
Listing Status Sold
Purchase Type For Sale
Square Footage 2,200 sqft
Price per Sqft $161
Subdivision Forest Wood
MLS Listing ID 2759951
Sold Date 11/14/24
Bedrooms 5
Full Baths 2
HOA Y/N No
Year Built 1977
Annual Tax Amount $892
Lot Size 1.010 Acres
Acres 1.01
Lot Dimensions 131.43X334
Property Description
Nature oasis home on 1 acre in the woods! Ever looked for a home tucked away in the woods that still has a neighborhood to walk your dog? Well, this is it! A fully renovated (turn-key) home on a 1 acre lot. Enter down the private driveway through the trees info your own secluded home. All new roof and freshly painted wood siding with stone surround. Through the front door find the open concept living area with cathedral ceilings. Living room, dinning and kitchen are spaciously open making the space perfect for entertaining. A large butcher-block island, ample new cabinetry, and all new stainless steel appliances make this kitchen a dream to work in. The basket light over the kitchen window/sink makes doing the dishes enjoyable. The french doors off the dinning room lead to the large deck over looking your wooded acre. Notice the all new floors and windows as you walk to the bedrooms. Matching black hardware and fixtures in all the main areas. Upstairs there are 3 bedrooms and 2 full bathrooms. The master has it's own en-suite bathroom updated with chrome hardware and black and white mosaic hexagon tile. The other 2 bedrooms are also common size with ceiling fans and new windows. The main bathroom has like finishes as the master but with a full bathtub. Down the main stairs you'll find a large additional family room with a cosy brick fireplace and french doors that lead to the patio. Down the hall are the laundry room and 2 more bedrooms. One has a side entrance door making it perfect for a home office. You will also find extra spacious closets for storage, washer/dryer hook-ups plus an all new HVAC and Water Heater. Don't miss this modern charmer! Schedule your own private showing today!
Location
State TN
County Hamilton County
Interior
Interior Features Ceiling Fan(s), High Ceilings, Storage, High Speed Internet
Heating Central, Electric
Cooling Central Air, Electric
Flooring Tile, Other
Fireplaces Number 1
Fireplace Y
Appliance Refrigerator, Microwave, Dishwasher
Exterior
Utilities Available Electricity Available, Water Available
View Y/N false
Roof Type Asphalt
Private Pool false
Building
Lot Description Wooded, Private, Other
Story 2
Sewer Septic Tank
Water Public
Structure Type Stone,Wood Siding
New Construction false
Schools
Elementary Schools Middle Valley Elementary School
Middle Schools Hixson Middle School
High Schools Hixson High School
Others
Senior Community false
Read Less Info
Want to know what your home might be worth? Contact us for a FREE valuation!

Our team is ready to help you sell your home for the highest possible price ASAP

© 2024 Listings courtesy of RealTrac as distributed by MLS GRID. All Rights Reserved.

"My job is to find and attract mastery-based agents to the office, protect the culture, and make sure everyone is happy! "







