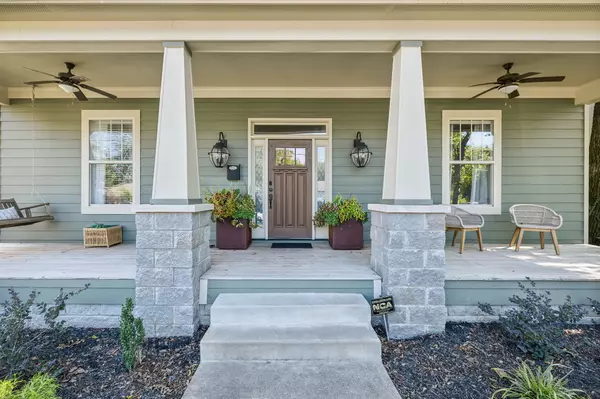$627,500
$625,000
0.4%For more information regarding the value of a property, please contact us for a free consultation.
2 Beds
2 Baths
1,217 SqFt
SOLD DATE : 11/06/2024
Key Details
Sold Price $627,500
Property Type Single Family Home
Sub Type Single Family Residence
Listing Status Sold
Purchase Type For Sale
Square Footage 1,217 sqft
Price per Sqft $515
Subdivision J W Hart
MLS Listing ID 2746045
Sold Date 11/06/24
Bedrooms 2
Full Baths 2
HOA Y/N No
Year Built 2013
Annual Tax Amount $2,689
Lot Size 7,405 Sqft
Acres 0.17
Lot Dimensions 50 X 150
Property Description
In the heart of East Nashville, this one-level Craftsman-style home offers the perfect blend of modern luxury & sustainable living. Convenience with charm, walk to top dining destinations like The Pharmacy, Mas Tacos & more!. The bright, open interior features wide plank hardwood floors & abundant natural light flows through large windows. The heart of the home, the updated chef’s kitchen, boasts high-end appliances, sleek countertops, & custom cabinetry; Perfect for entertaining! The open layout connects the kitchen to the dining & living areas, where a cozy fireplace & custom built-ins create a warm, inviting atmosphere. The primary suite is a true retreat with a backyard picturesque view! The backyard is an outdoor oasis, complete with a covered porch, a pergola-topped deck, & over 700 square feet of garden space. Enjoy the Argentinean grill, wood-fired oven, fire pit, water harvester, a treehouse chicken coop & a climate-controlled storage shed. This is urban living at its finest!
Location
State TN
County Davidson County
Rooms
Main Level Bedrooms 2
Interior
Interior Features Built-in Features, Ceiling Fan(s), High Ceilings, Open Floorplan, Pantry, Storage, Walk-In Closet(s), Primary Bedroom Main Floor, High Speed Internet
Heating Central, Heat Pump
Cooling Central Air
Flooring Carpet, Finished Wood, Tile
Fireplaces Number 1
Fireplace Y
Appliance Dishwasher, Disposal, Dryer, Microwave, Refrigerator, Washer
Exterior
Exterior Feature Irrigation System, Storage
Utilities Available Water Available, Cable Connected
View Y/N false
Roof Type Shingle
Private Pool false
Building
Lot Description Level
Story 1
Sewer Public Sewer
Water Public
Structure Type Hardboard Siding
New Construction false
Schools
Elementary Schools Ida B. Wells Elementary
Middle Schools Stratford Stem Magnet School Lower Campus
High Schools Stratford Stem Magnet School Upper Campus
Others
Senior Community false
Read Less Info
Want to know what your home might be worth? Contact us for a FREE valuation!

Our team is ready to help you sell your home for the highest possible price ASAP

© 2024 Listings courtesy of RealTrac as distributed by MLS GRID. All Rights Reserved.

"My job is to find and attract mastery-based agents to the office, protect the culture, and make sure everyone is happy! "







