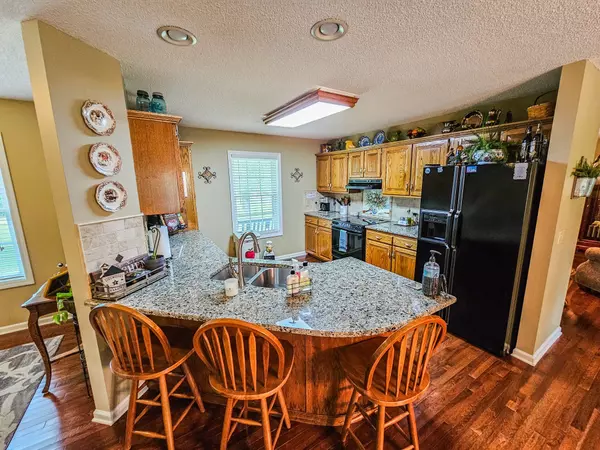$516,000
$547,500
5.8%For more information regarding the value of a property, please contact us for a free consultation.
3 Beds
2 Baths
1,891 SqFt
SOLD DATE : 10/31/2024
Key Details
Sold Price $516,000
Property Type Single Family Home
Sub Type Single Family Residence
Listing Status Sold
Purchase Type For Sale
Square Footage 1,891 sqft
Price per Sqft $272
Subdivision Maplewood Estates Sec Ii
MLS Listing ID 2707261
Sold Date 10/31/24
Bedrooms 3
Full Baths 2
HOA Y/N No
Year Built 1997
Annual Tax Amount $1,565
Lot Size 3.000 Acres
Acres 3.0
Property Description
One Owner- Immaculate All Brick Home that has plenty of PRIVACY, 3 Car Detached Shop, Concrete Drive on 3 Secluded, Beautiful Acres! 3 Bedrooms, 2 Baths, Large Utility Room, Office, Large Living Room, Kitchen has granite countertops and tiled backsplash, Double Hung Windows, Hickory Wood w/Cherry Finish Wood Flooring, Tile Flooring, Screened Porch (Perfect for relaxing with your morning coffee looking at the gorgeous country setting), Beautifully Landscaped, Storage Room, Rocking Chair Front Porch, Encapsulated Crawlspace, Fenced Back Yard, NEW Generator put in 10/23 (large enough to run the whole house during outages), Propane Tank placed in ground to supply the New Generator, 40x21 Detached Shop with a built in Air Compressor and a Wench, 1 yr old metal roof on Shop, No HOA, County Taxes Only, Don't Walk~Run to this MUST SEE LISTING!!! One Year Home Warranty included!
Location
State TN
County Bedford County
Rooms
Main Level Bedrooms 3
Interior
Interior Features Ceiling Fan(s)
Heating Central, Electric
Cooling Central Air, Electric
Flooring Carpet, Finished Wood, Tile, Vinyl
Fireplace Y
Appliance Dishwasher, Refrigerator
Exterior
Garage Spaces 3.0
Utilities Available Electricity Available, Water Available
View Y/N false
Roof Type Metal
Private Pool false
Building
Story 1
Sewer Septic Tank
Water Public
Structure Type Brick
New Construction false
Schools
Elementary Schools Cascade Elementary
Middle Schools Cascade Middle School
High Schools Cascade High School
Others
Senior Community false
Read Less Info
Want to know what your home might be worth? Contact us for a FREE valuation!

Our team is ready to help you sell your home for the highest possible price ASAP

© 2024 Listings courtesy of RealTrac as distributed by MLS GRID. All Rights Reserved.

"My job is to find and attract mastery-based agents to the office, protect the culture, and make sure everyone is happy! "







