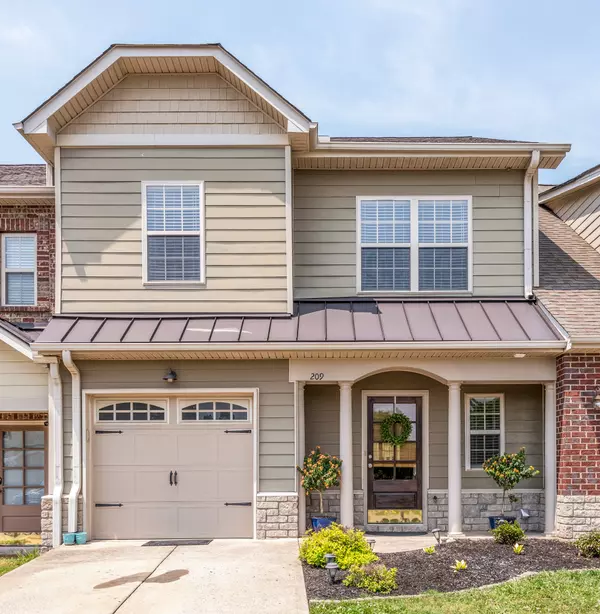$315,000
$320,000
1.6%For more information regarding the value of a property, please contact us for a free consultation.
3 Beds
3 Baths
1,684 SqFt
SOLD DATE : 11/01/2024
Key Details
Sold Price $315,000
Property Type Townhouse
Sub Type Townhouse
Listing Status Sold
Purchase Type For Sale
Square Footage 1,684 sqft
Price per Sqft $187
Subdivision Townhomes Of West Hills
MLS Listing ID 2701783
Sold Date 11/01/24
Bedrooms 3
Full Baths 2
Half Baths 1
HOA Fees $167/mo
HOA Y/N Yes
Year Built 2008
Annual Tax Amount $1,603
Property Description
Gorgeous townhome in the West Hills PRIVATE, gated community. Embrace walking paths, lakes, and gorgeous views of rolling hills. Spacious, open concept floor plan with access to outdoor seating area. On the main level, find a large living area with a two-story vaulted ceiling. The spacious kitchen offers two pantries and a dining area. This home is ONE of FOUR to feature a MAIN LEVEL PRIMARY retreat with double trey ceiling. The large en suite primary bathroom has a walk-in closet. Designated laundry room is on the MAIN FLOOR. Upstairs is a large loft/play area, two guest bedrooms, a full bathroom and an office/bonus space. Garage and driveway parking. Move in ready! Well maintained, scenic, gated community was previously a golf course, now a park. BUILT by LOCAL BUILDER - Not Corporate like the newer 25 units. Attention to detail noted!! Located at the end of cul-de-sac. No thru traffic. Little to no outside maintenance.
Location
State TN
County Dickson County
Rooms
Main Level Bedrooms 1
Interior
Interior Features Air Filter, Ceiling Fan(s), Entry Foyer, High Ceilings, Open Floorplan, Pantry, Redecorated, Storage, Walk-In Closet(s), Primary Bedroom Main Floor, High Speed Internet
Heating Central, Electric
Cooling Central Air, Electric
Flooring Carpet, Finished Wood, Tile
Fireplace N
Appliance Dishwasher, Disposal, Ice Maker, Microwave, Refrigerator
Exterior
Exterior Feature Garage Door Opener
Garage Spaces 1.0
Utilities Available Electricity Available, Water Available, Cable Connected
View Y/N true
View Water
Roof Type Shingle
Private Pool false
Building
Lot Description Cul-De-Sac, Level, Private, Views, Zero Lot Line
Story 2
Sewer Public Sewer
Water Public
Structure Type Hardboard Siding,Brick
New Construction false
Schools
Elementary Schools Centennial Elementary
Middle Schools Dickson Middle School
High Schools Dickson County High School
Others
HOA Fee Include Exterior Maintenance,Maintenance Grounds,Insurance
Senior Community false
Read Less Info
Want to know what your home might be worth? Contact us for a FREE valuation!

Our team is ready to help you sell your home for the highest possible price ASAP

© 2025 Listings courtesy of RealTrac as distributed by MLS GRID. All Rights Reserved.
"My job is to find and attract mastery-based agents to the office, protect the culture, and make sure everyone is happy! "







