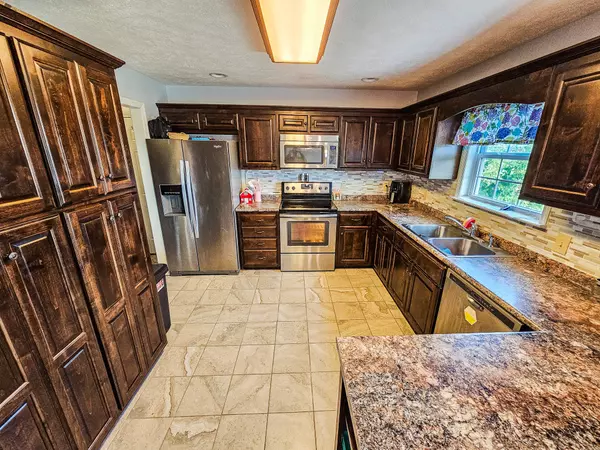$299,900
$309,900
3.2%For more information regarding the value of a property, please contact us for a free consultation.
3 Beds
2 Baths
1,343 SqFt
SOLD DATE : 10/31/2024
Key Details
Sold Price $299,900
Property Type Single Family Home
Sub Type Single Family Residence
Listing Status Sold
Purchase Type For Sale
Square Footage 1,343 sqft
Price per Sqft $223
Subdivision Brookhaven Subd Sec Viii
MLS Listing ID 2691494
Sold Date 10/31/24
Bedrooms 3
Full Baths 2
HOA Y/N No
Year Built 2005
Annual Tax Amount $1,857
Lot Size 0.400 Acres
Acres 0.4
Lot Dimensions 104.66 X 168.40
Property Description
MOTIVATED SELLERS! **Back on the market due to previous buyer failing to sell their home** Come see this beautiful 3 bed 2 bath home in the sought after neighborhood of Brookhaven. This home features finished hardwood floors, tile in the kitchen and bathrooms and a beautiful tile backsplash in the kitchen. With a crawlspace that is tall enough to walk into as well as an oversized two car garage, you will have plenty of storage space. The concrete driveway takes you to the rear of the house where you will find ample parking space. The master bedroom features a tray ceiling, walk in closet and a spacious bathroom. In addition to this being a wonderful home in a great neighborhood is that you're only a short drive to plenty of dining options and shopping. The stove, refrigerator, microwave, dishwasher, billiard table and accessories and workout equipment all stay with the property. Ask your agent about receiving 1% of loan amount toward closing costs and a FREE appraisal.
Location
State TN
County Bedford County
Rooms
Main Level Bedrooms 3
Interior
Interior Features Air Filter, Ceiling Fan(s), Open Floorplan, Storage, Walk-In Closet(s), Primary Bedroom Main Floor
Heating Central
Cooling Ceiling Fan(s), Central Air
Flooring Carpet, Finished Wood, Tile
Fireplace N
Appliance Dishwasher, Microwave, Refrigerator, Stainless Steel Appliance(s)
Exterior
Garage Spaces 2.0
Utilities Available Water Available
View Y/N false
Roof Type Shingle
Private Pool false
Building
Story 1
Sewer Public Sewer
Water Public
Structure Type Vinyl Siding
New Construction false
Schools
Elementary Schools South Side Elementary
Middle Schools Harris Middle School
High Schools Shelbyville Central High School
Others
Senior Community false
Read Less Info
Want to know what your home might be worth? Contact us for a FREE valuation!

Our team is ready to help you sell your home for the highest possible price ASAP

© 2024 Listings courtesy of RealTrac as distributed by MLS GRID. All Rights Reserved.

"My job is to find and attract mastery-based agents to the office, protect the culture, and make sure everyone is happy! "







