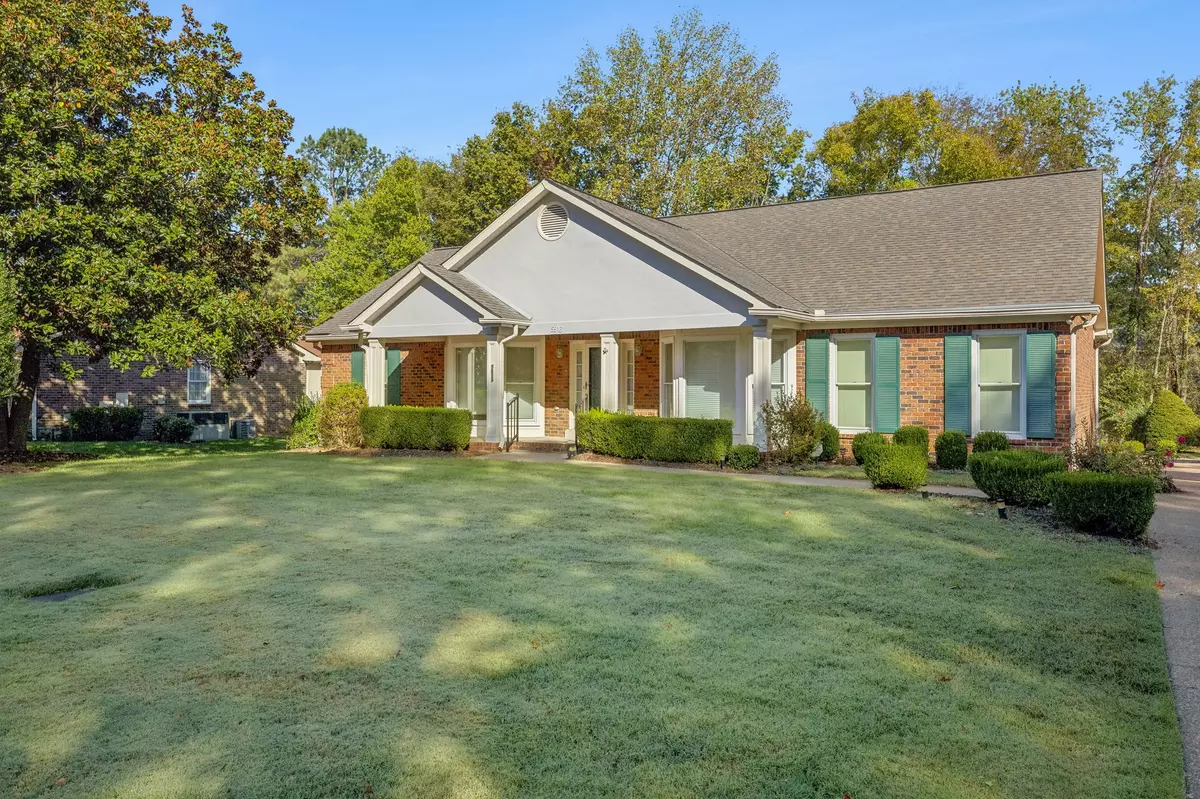$762,805
$775,000
1.6%For more information regarding the value of a property, please contact us for a free consultation.
4 Beds
2 Baths
2,570 SqFt
SOLD DATE : 10/24/2024
Key Details
Sold Price $762,805
Property Type Single Family Home
Sub Type Single Family Residence
Listing Status Sold
Purchase Type For Sale
Square Footage 2,570 sqft
Price per Sqft $296
Subdivision Hearthstone
MLS Listing ID 2744811
Sold Date 10/24/24
Bedrooms 4
Full Baths 2
HOA Y/N Yes
Year Built 1987
Annual Tax Amount $4,151
Lot Size 0.370 Acres
Acres 0.37
Lot Dimensions 131 X 170
Property Description
Welcome! Nestled in the highly sought-after Hearthstone Neighborhood, this stunning all-brick ranch offers an ideal blend of comfort and convenience. Featuring a well-designed split floor plan, the main level boasts 2 spacious bedrooms and a private primary suite, while the upper level offers a versatile 4th bedroom/bonus room. Storage is abundant, with the bonus room providing two large closets and attic access. Enjoy the oversized rear-entry garage with even more storage space, a cozy great room with a fireplace and built-ins, and a kitchen equipped with solid surface counters and newer appliances. The dining area opens to a large deck, perfect for relaxing or entertaining, overlooking a beautifully maintained yard. Located in the heart of Brentwood, this home is just minutes from highways, downtown Nashville, Franklin, BNA, shopping, and more. With "good bones," this property is ready for your personal touch! You won't want to miss out on this gem!
Location
State TN
County Davidson County
Rooms
Main Level Bedrooms 3
Interior
Interior Features Bookcases, Built-in Features, Ceiling Fan(s), Entry Foyer, Extra Closets, Storage, Walk-In Closet(s), Primary Bedroom Main Floor
Heating Central, Forced Air
Cooling Ceiling Fan(s), Central Air
Flooring Carpet
Fireplaces Number 1
Fireplace Y
Appliance Dishwasher, Refrigerator
Exterior
Exterior Feature Garage Door Opener
Garage Spaces 2.0
Utilities Available Water Available
Waterfront false
View Y/N false
Roof Type Asphalt
Private Pool false
Building
Story 2
Sewer Public Sewer
Water Public
Structure Type Brick
New Construction false
Schools
Elementary Schools Granbery Elementary
Middle Schools William Henry Oliver Middle
High Schools John Overton Comp High School
Others
Senior Community false
Read Less Info
Want to know what your home might be worth? Contact us for a FREE valuation!

Our team is ready to help you sell your home for the highest possible price ASAP

© 2024 Listings courtesy of RealTrac as distributed by MLS GRID. All Rights Reserved.

"My job is to find and attract mastery-based agents to the office, protect the culture, and make sure everyone is happy! "







