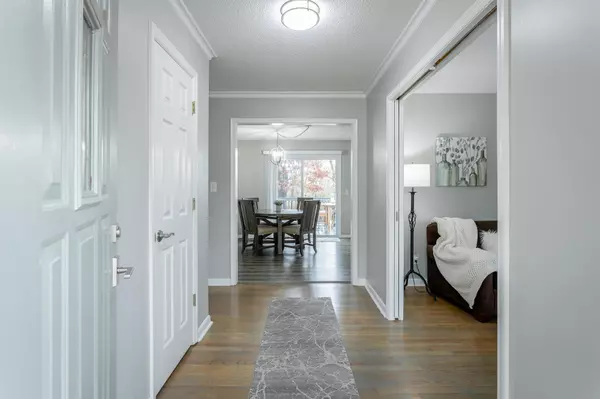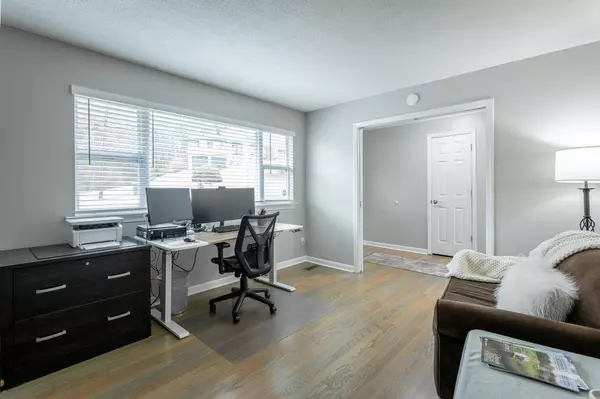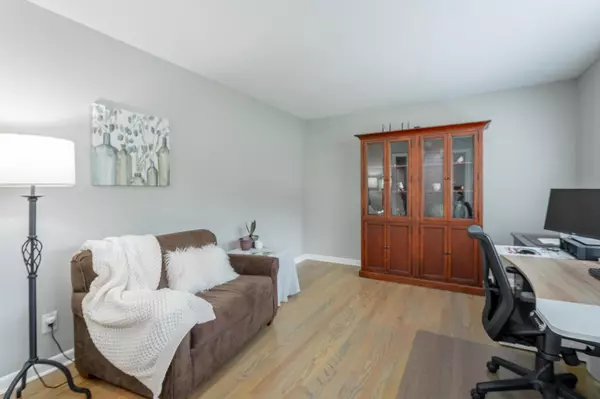$318,000
$305,000
4.3%For more information regarding the value of a property, please contact us for a free consultation.
3 Beds
2 Baths
1,756 SqFt
SOLD DATE : 04/24/2024
Key Details
Sold Price $318,000
Property Type Single Family Home
Sub Type Single Family Residence
Listing Status Sold
Purchase Type For Sale
Square Footage 1,756 sqft
Price per Sqft $181
Subdivision North Haven Hills
MLS Listing ID 2741519
Sold Date 04/24/24
Bedrooms 3
Full Baths 2
HOA Y/N No
Year Built 1958
Annual Tax Amount $2,223
Lot Size 0.480 Acres
Acres 0.48
Lot Dimensions 129.6X153.8
Property Description
Nestled in North Haven Hills, this rare single level 3 bed/2 bath home has been nicely updated. Step past the welcoming front porch into the foyer and view freshly painted walls and molding, new luxury vinyl and original hardwood floors, new light fixtures and ceiling fans, & new vinyl blinds which let in the light. The living room has pocket doors which add privacy for those who work at home or simply need some quiet space. Just past the living room is an open kitchen/dining area with a sliding glass door that leads to the expansive elevated deck. Enjoy temperate evenings while you cook and dine outdoors and entertain. The kitchen features freshly painted white cabinets topped with contemporary grey formica countertops, a new stainess steel sink with disposal, glass cooktop and stainless range hood. A refrigerator and microwave are included in the sale. Step down to the ample family room where friends and family can gather to watch a movie or simply relax.
Location
State TN
County Hamilton County
Interior
Interior Features Open Floorplan, Walk-In Closet(s), Dehumidifier, Primary Bedroom Main Floor
Heating Central, Electric
Cooling Central Air
Flooring Finished Wood, Vinyl
Fireplace N
Appliance Washer, Refrigerator, Microwave, Dryer, Disposal, Dishwasher
Exterior
Utilities Available Electricity Available, Water Available
View Y/N false
Roof Type Asphalt
Private Pool false
Building
Lot Description Sloped, Wooded
Story 1
Water Public
Structure Type Aluminum Siding
New Construction false
Schools
Elementary Schools Hixson Elementary School
Middle Schools Hixson Middle School
High Schools Hixson High School
Others
Senior Community false
Read Less Info
Want to know what your home might be worth? Contact us for a FREE valuation!

Our team is ready to help you sell your home for the highest possible price ASAP

© 2024 Listings courtesy of RealTrac as distributed by MLS GRID. All Rights Reserved.

"My job is to find and attract mastery-based agents to the office, protect the culture, and make sure everyone is happy! "







