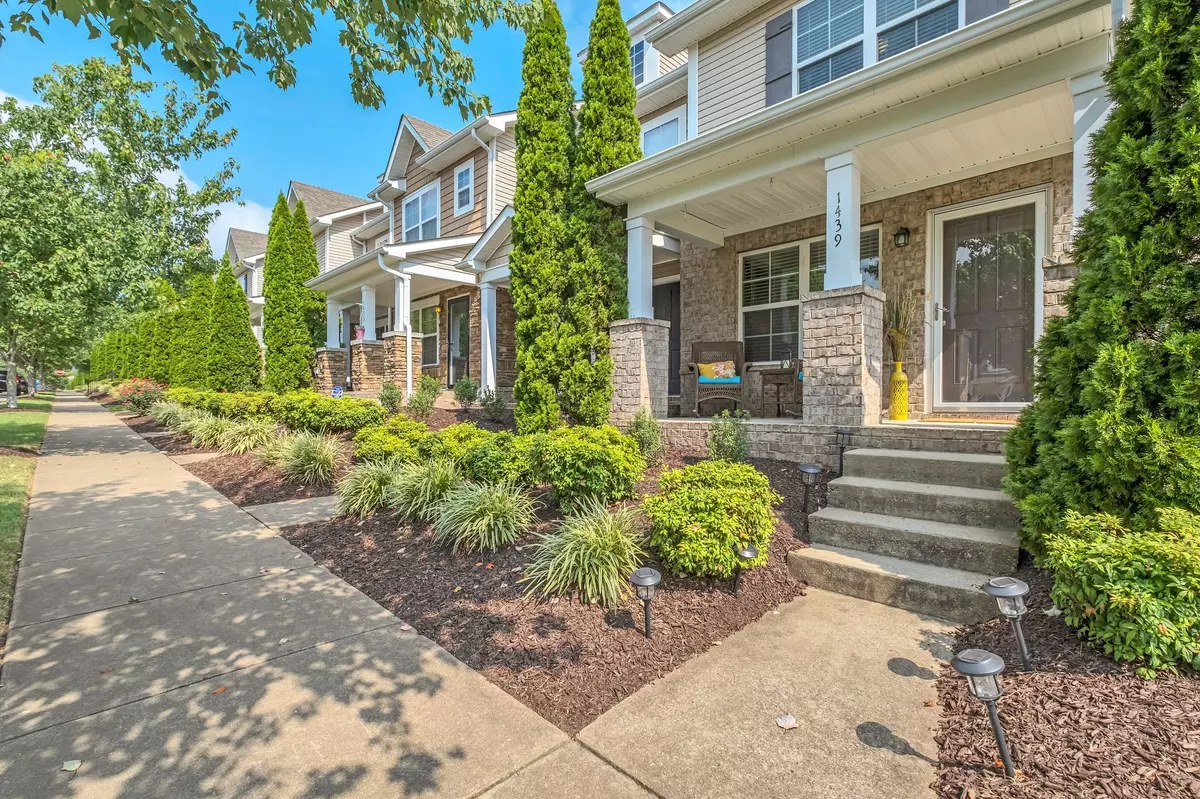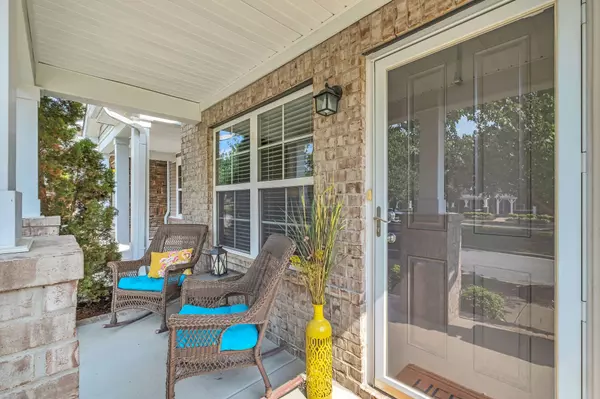$350,000
$350,000
For more information regarding the value of a property, please contact us for a free consultation.
2 Beds
3 Baths
1,216 SqFt
SOLD DATE : 09/27/2024
Key Details
Sold Price $350,000
Property Type Townhouse
Sub Type Townhouse
Listing Status Sold
Purchase Type For Sale
Square Footage 1,216 sqft
Price per Sqft $287
Subdivision Villages Of Riverwood
MLS Listing ID 2690369
Sold Date 09/27/24
Bedrooms 2
Full Baths 2
Half Baths 1
HOA Fees $176/mo
HOA Y/N Yes
Year Built 2011
Annual Tax Amount $1,747
Lot Size 2,178 Sqft
Acres 0.05
Lot Dimensions 18 X 120
Property Description
Everything you want, all wrapped up in this GEM of a townhouse! Tree-lined streets bring you to this highly-desirable corner end-unit. Sit back and watch this warm community come to life each day from the sweetest little front porch in all of Hermitage. Rich hardwood floors, cozy fireplace, granite countertops, sleek cabinets, a private backyard patio, and a garage! This smart floorplan packs quite the punch with 2 upstairs bedrooms each with en-suite baths, 2nd -floor laundry, a versatile work-space adjacent to the kitchen, bar seating + dining area, & a powder room. Relax by the community pool and take advantage of the fitness center, walking trails, & clubhouse that make this a neighborhood to love.You cannot beat this location with easy access to Percy Priest Lake, BNA airport, I-40, & Stones River Greenway. A quick commute to downtown Nashville, local universities & hospitals, Opryland, & premium outlet shopping. 5 min to Nashville's only commuter train line, the Music City Star.
Location
State TN
County Davidson County
Interior
Interior Features Air Filter, Ceiling Fan(s), Pantry
Heating Central, Electric
Cooling Central Air, Electric
Flooring Carpet, Concrete, Tile
Fireplaces Number 1
Fireplace Y
Appliance Dishwasher, Disposal, Microwave, Refrigerator
Exterior
Garage Spaces 1.0
Utilities Available Electricity Available, Water Available
Waterfront false
View Y/N false
Roof Type Shingle
Private Pool false
Building
Story 2
Sewer Public Sewer
Water Public
Structure Type Brick,Vinyl Siding
New Construction false
Schools
Elementary Schools Tulip Grove Elementary
Middle Schools Dupont Tyler Middle
High Schools Mcgavock Comp High School
Others
HOA Fee Include Electricity,Maintenance Grounds,Recreation Facilities
Senior Community false
Read Less Info
Want to know what your home might be worth? Contact us for a FREE valuation!

Our team is ready to help you sell your home for the highest possible price ASAP

© 2024 Listings courtesy of RealTrac as distributed by MLS GRID. All Rights Reserved.

"My job is to find and attract mastery-based agents to the office, protect the culture, and make sure everyone is happy! "







