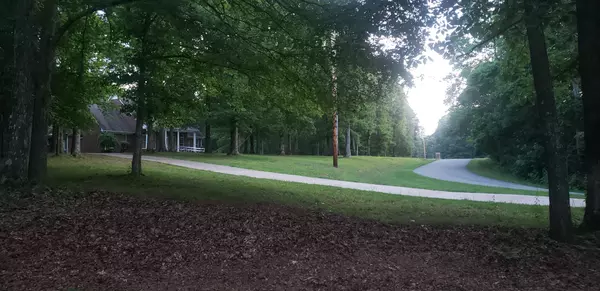$555,000
$589,900
5.9%For more information regarding the value of a property, please contact us for a free consultation.
3 Beds
3 Baths
2,636 SqFt
SOLD DATE : 09/27/2024
Key Details
Sold Price $555,000
Property Type Single Family Home
Sub Type Single Family Residence
Listing Status Sold
Purchase Type For Sale
Square Footage 2,636 sqft
Price per Sqft $210
Subdivision Tall Trees
MLS Listing ID 2688884
Sold Date 09/27/24
Bedrooms 3
Full Baths 2
Half Baths 1
HOA Y/N No
Year Built 1995
Annual Tax Amount $2,137
Lot Size 7.200 Acres
Acres 7.2
Property Description
This is "The Home" offering a grand 17x6 12ft ceiling entry foyer, beautiful shade trees, circle drive brick inlaid entry, porch framed w/columns. Entertaining is a must offering spacious kitchen w/ island seating & dining area or massive living room w/wood burning fireplace and sunroom lit by skylights with exit to 24x24 new back deck. Main level has 3bdr 2.5 bath, formal dining rm, kitchen w/ dining area, utility rm w/pantry, room with electric panel-gas hot water heater-space for frig and freezer, entrance to two car garage stair way making its way to upper rooms with shower, toilet, electric run and ready for sheetrock, trim, flooring and paint you decide master suite with office or family room or guest quarters. Turn key. Home also offers Generac back up system that will supply entire home & workshop when the unexpected happens. Last but definitely not least 24x36 workshop with 220 plugs, led light, concrete floor w/drain & water. Arlow WiFi Security cameras on out side of home.
Location
State TN
County Humphreys County
Rooms
Main Level Bedrooms 3
Interior
Interior Features Ceiling Fan(s), Entry Foyer, Extra Closets, High Ceilings, Pantry, Storage, Walk-In Closet(s), Primary Bedroom Main Floor, High Speed Internet, Kitchen Island
Heating Central, Natural Gas, Other
Cooling Central Air, Electric, Other
Flooring Carpet, Finished Wood, Tile
Fireplaces Number 1
Fireplace Y
Appliance Dishwasher, Disposal, Dryer, Refrigerator, Washer
Exterior
Exterior Feature Garage Door Opener, Storm Shelter
Garage Spaces 2.0
Utilities Available Electricity Available
Waterfront false
View Y/N false
Roof Type Shingle
Private Pool false
Building
Lot Description Sloped, Wooded
Story 1
Sewer Private Sewer
Water Well
Structure Type Brick
New Construction false
Schools
Elementary Schools Waverly Elementary
Middle Schools Waverly Jr High School
High Schools Waverly Central High School
Others
Senior Community false
Read Less Info
Want to know what your home might be worth? Contact us for a FREE valuation!

Our team is ready to help you sell your home for the highest possible price ASAP

© 2024 Listings courtesy of RealTrac as distributed by MLS GRID. All Rights Reserved.

"My job is to find and attract mastery-based agents to the office, protect the culture, and make sure everyone is happy! "







