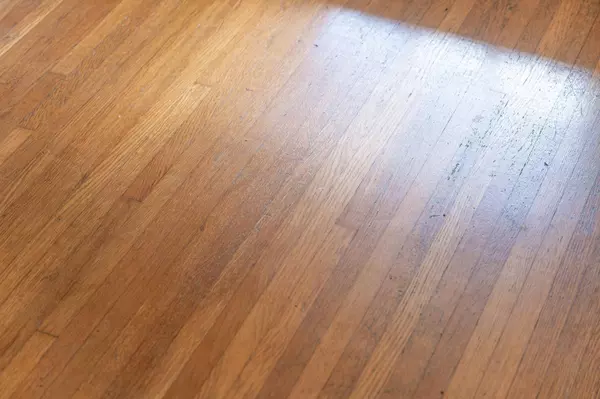$325,000
$300,000
8.3%For more information regarding the value of a property, please contact us for a free consultation.
2 Beds
1 Bath
1,145 SqFt
SOLD DATE : 01/26/2022
Key Details
Sold Price $325,000
Property Type Single Family Home
Sub Type Single Family Residence
Listing Status Sold
Purchase Type For Sale
Square Footage 1,145 sqft
Price per Sqft $283
Subdivision North Chatt Map No 1
MLS Listing ID 2719850
Sold Date 01/26/22
Bedrooms 2
Full Baths 1
HOA Y/N No
Year Built 1926
Annual Tax Amount $2,557
Lot Size 0.290 Acres
Acres 0.29
Lot Dimensions 76x163x73x178
Property Description
Brand new HVAC system. Owning your home on one of North Chattanooga's most desirable streets is now affordability possible. This Dartmouth Street home warmly welcomes your guests to its expansive covered front porch inviting them to sit and swing a while taking in all the fall color that surrounds them. The expanded lot easily allows for ample off-street parking for a couple of cars. The tone for comfort is set the moment you enter this architecturally undisturbed 1926 bungalow with warm hardwoods and dedicated dining room that is ideal for entertaining & seamlessly flows into the spacious family room. Family room design focuses living around the fireplace flanked by original character rich craftsman style windows. Main level laundry room is conveniently located off the kitchen. Two bedrooms flank the updated bath. Unfinished basement provides additional storage. Live your most convenient life and walk to great dining, shopping, entertainment and recreation.
Location
State TN
County Hamilton County
Rooms
Main Level Bedrooms 2
Interior
Interior Features High Ceilings, Primary Bedroom Main Floor
Heating Central, Natural Gas
Cooling Central Air, Electric
Flooring Finished Wood
Fireplaces Number 1
Fireplace Y
Appliance Dishwasher
Exterior
Utilities Available Electricity Available, Water Available
Waterfront false
View Y/N false
Roof Type Asphalt
Private Pool false
Building
Lot Description Level, Other
Story 1
Water Public
Structure Type Other
New Construction false
Schools
High Schools Red Bank High School
Others
Senior Community false
Read Less Info
Want to know what your home might be worth? Contact us for a FREE valuation!

Our team is ready to help you sell your home for the highest possible price ASAP

© 2024 Listings courtesy of RealTrac as distributed by MLS GRID. All Rights Reserved.

"My job is to find and attract mastery-based agents to the office, protect the culture, and make sure everyone is happy! "







