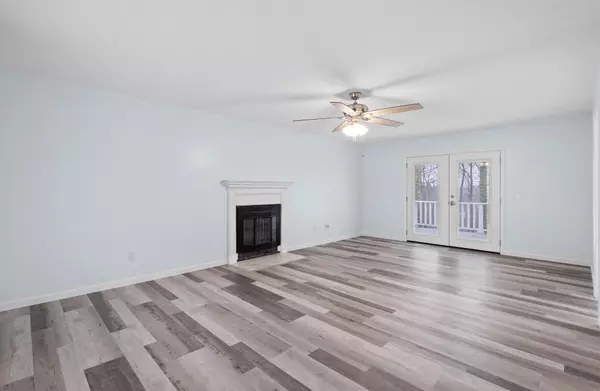$329,900
$329,900
For more information regarding the value of a property, please contact us for a free consultation.
4 Beds
3 Baths
2,300 SqFt
SOLD DATE : 05/06/2022
Key Details
Sold Price $329,900
Property Type Single Family Home
Sub Type Single Family Residence
Listing Status Sold
Purchase Type For Sale
Square Footage 2,300 sqft
Price per Sqft $143
Subdivision Hunter Forrest
MLS Listing ID 2719233
Sold Date 05/06/22
Bedrooms 4
Full Baths 2
Half Baths 1
HOA Y/N No
Year Built 1988
Annual Tax Amount $1,316
Lot Size 1.330 Acres
Acres 1.33
Lot Dimensions 49.55X361.89
Property Description
Greetings to 6327 Mary Beth Ln. This 1.3 acre, 2300 sqft home is located in the quaint subdivision of Hunter Forrest Less than 10 minutes from Cambridge Square in Ooltewah & Harrison Bay. This 4 Bedroom & 2.5 Bathroom home has so much to offer. With a large living & dinning room you will have plenty of space for entertaining your guest! The Kitchen comes with all stainless steel appliances including refrigerator. new flooring installed throughout the main level of the home. Brand new windows have been bought and paid in full to be installed soon. The second floor of this home features all 4 bedrooms and 2 Bathrooms. The Master bedroom boasts a tray ceiling as well as a attached full bathroom with a jetted tub, separate shower and double vanity. Master also features his and her clos This property has a 2 car garage and a covered front porch. This home has also had the following remodels; New roof in 2016, Water heater 2017, Encapsulated Crawl space in 2019, Replaced ducts 2019, Remodeled down stairs and half bath 2019, insulated garage 2022. Home also comes with washer and Dryer. 1 year home warranty included**
Location
State TN
County Hamilton County
Interior
Interior Features Walk-In Closet(s)
Heating Central, Electric
Cooling Central Air, Electric
Flooring Tile
Fireplaces Number 1
Fireplace Y
Appliance Refrigerator, Dishwasher
Exterior
Exterior Feature Garage Door Opener
Garage Spaces 2.0
Utilities Available Electricity Available, Water Available
View Y/N false
Roof Type Other
Private Pool false
Building
Lot Description Cul-De-Sac, Other
Story 2
Water Public
Structure Type Other
New Construction false
Schools
Elementary Schools Wallace A. Smith Elementary School
Middle Schools Hunter Middle School
High Schools Central High School
Others
Senior Community false
Read Less Info
Want to know what your home might be worth? Contact us for a FREE valuation!

Our team is ready to help you sell your home for the highest possible price ASAP

© 2025 Listings courtesy of RealTrac as distributed by MLS GRID. All Rights Reserved.
"My job is to find and attract mastery-based agents to the office, protect the culture, and make sure everyone is happy! "







