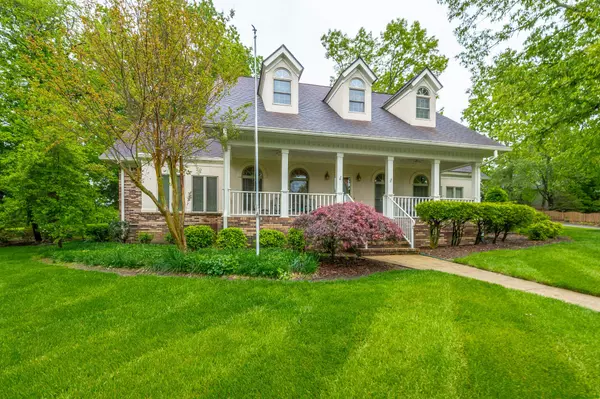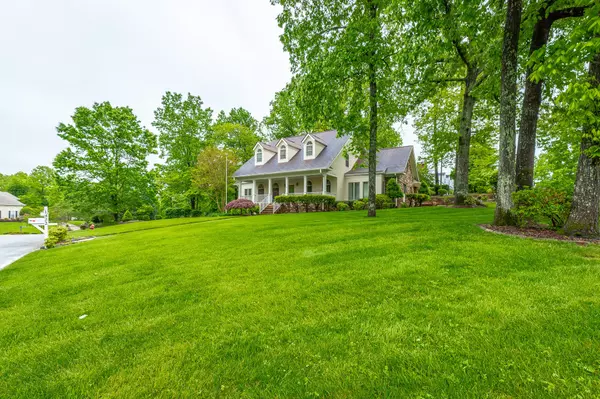$540,000
$579,900
6.9%For more information regarding the value of a property, please contact us for a free consultation.
4 Beds
4 Baths
3,035 SqFt
SOLD DATE : 07/03/2023
Key Details
Sold Price $540,000
Property Type Single Family Home
Sub Type Single Family Residence
Listing Status Sold
Purchase Type For Sale
Square Footage 3,035 sqft
Price per Sqft $177
Subdivision Windstone
MLS Listing ID 2714483
Sold Date 07/03/23
Bedrooms 4
Full Baths 3
Half Baths 1
HOA Fees $75/mo
HOA Y/N Yes
Year Built 1990
Annual Tax Amount $2,043
Lot Size 0.890 Acres
Acres 0.89
Lot Dimensions 194.49X145.07
Property Description
Introducing a beautiful home that is newly available on the market for the first time. This stunning property boasts 4 spacious bedrooms and 3 and a half bathrooms, providing ample space for all your needs and lots of room for those who love to entertain guests. This home features a DOUBLE lot (just under an acre), which offers plenty of room for outdoor activities and a spacious backyard perfect for hosting gatherings with friends and family. The master bedroom is conveniently located on the main floor, providing easy access and privacy from the other bedrooms. Additionally, there is another ensuite located upstairs, ensuring that everyone has their own personal space. One of the great features of this property is the bonus room, which provides additional space for a home office, playroom, or media room. The separate laundry room, on the main level, offers convenience and ease of use. Inside, the formal living and dining areas exude elegance and sophistication, while the family room provides a cozy and inviting space to relax and unwind with a beautiful fireplace. The large eat-in kitchen features stainless steel appliances, ample storage space, and a spacious island, making it the perfect space for culinary creations and family meals. There is also a wonderful butlers pantry. With its impressive features and desirable location, this home won't last long on the market. Don't miss out on the opportunity to make it yours today! The roof is approx. 8 years old, one of the HVAC units is relatively new and the kitchen was updates several years back. All the information is deemed reliable but not guaranteed. Buyer is to verify any and all information they deem to be important, including but not limited to sq. ft., school zone, restrictions, etc. SELLERS TO OFFER ALLOWANCE TOWARDS A NEW ROOF WITH ACCEPTABLE OFFER.
Location
State TN
County Hamilton County
Rooms
Main Level Bedrooms 1
Interior
Interior Features Entry Foyer, Walk-In Closet(s), Primary Bedroom Main Floor
Heating Central, Electric
Cooling Central Air, Electric
Flooring Carpet, Finished Wood, Tile
Fireplaces Number 1
Fireplace Y
Appliance Microwave, Disposal, Dishwasher
Exterior
Exterior Feature Garage Door Opener, Irrigation System
Garage Spaces 2.0
Utilities Available Electricity Available
View Y/N false
Roof Type Asphalt
Private Pool false
Building
Lot Description Level, Corner Lot, Other
Story 1.5
Structure Type Other,Brick
New Construction false
Schools
Elementary Schools Westview Elementary School
Middle Schools East Hamilton Middle School
High Schools East Hamilton High School
Others
Senior Community false
Read Less Info
Want to know what your home might be worth? Contact us for a FREE valuation!

Our team is ready to help you sell your home for the highest possible price ASAP

© 2025 Listings courtesy of RealTrac as distributed by MLS GRID. All Rights Reserved.
"My job is to find and attract mastery-based agents to the office, protect the culture, and make sure everyone is happy! "







