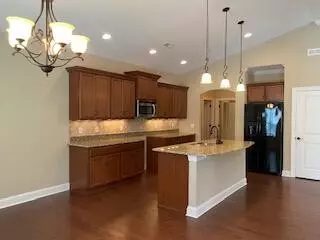$400,000
$400,000
For more information regarding the value of a property, please contact us for a free consultation.
2 Beds
2 Baths
1,983 SqFt
SOLD DATE : 05/19/2023
Key Details
Sold Price $400,000
Property Type Condo
Sub Type Other Condo
Listing Status Sold
Purchase Type For Sale
Square Footage 1,983 sqft
Price per Sqft $201
Subdivision Stonebrook
MLS Listing ID 2714439
Sold Date 05/19/23
Bedrooms 2
Full Baths 2
HOA Fees $350/mo
HOA Y/N Yes
Year Built 2013
Annual Tax Amount $1,754
Lot Size 0.900 Acres
Acres 0.9
Lot Dimensions 115 x 281 x 210 x 249
Property Description
Are you ready to downsize to the best condominium active adult community in Ooltewah/East Brainerd ? Stonebrook is most unique with its open floor plans, all one level, wide doorways, Roman roll in shower, and no steps. This condo has a patio so a covered or screened in porch could be added to this floor plan if wanted. This Chelsea stretch has been well maintained and will offer the new owner plenty of room while downsizing to this 1983 sq ft condo. Owner removed electric stove and will replace with up to $500 new electric range. Buyer can run gas and have gas range added if desired. This comfortable 2 bedroom 2 bath plus hobby room and spacious living area can be yours ASAP.. Call for appointment today. Condo will be sold ''AS IS'' except for afore mentioned replacement of stove. Join this friendly community with outside pool, monthly events, 24 hr workout area and spacious clubhouse to enjoy. Stonebrook is an over 55 community, Buyer to verify age with copy of ID presented at time of contract to listing agent. All information deeded reliable but Buyer to verify all.
Location
State TN
County Hamilton County
Rooms
Main Level Bedrooms 2
Interior
Interior Features Entry Foyer, High Ceilings, Walk-In Closet(s), Primary Bedroom Main Floor
Heating Natural Gas
Cooling Central Air
Flooring Carpet, Tile
Fireplaces Number 1
Fireplace Y
Appliance Refrigerator, Microwave, Disposal, Dishwasher
Exterior
Exterior Feature Garage Door Opener, Irrigation System
Garage Spaces 2.0
Utilities Available Natural Gas Available
View Y/N false
Roof Type Asphalt
Private Pool false
Building
Lot Description Level, Other
Story 1
Structure Type Fiber Cement,Stone,Brick
New Construction false
Schools
Elementary Schools Westview Elementary School
Middle Schools East Hamilton Middle School
High Schools East Hamilton High School
Others
Senior Community false
Read Less Info
Want to know what your home might be worth? Contact us for a FREE valuation!

Our team is ready to help you sell your home for the highest possible price ASAP

© 2025 Listings courtesy of RealTrac as distributed by MLS GRID. All Rights Reserved.
"My job is to find and attract mastery-based agents to the office, protect the culture, and make sure everyone is happy! "







