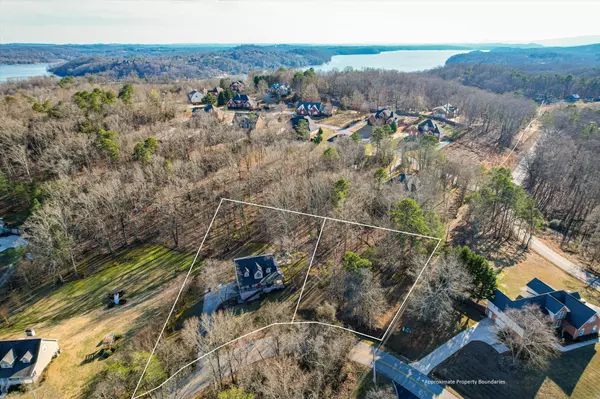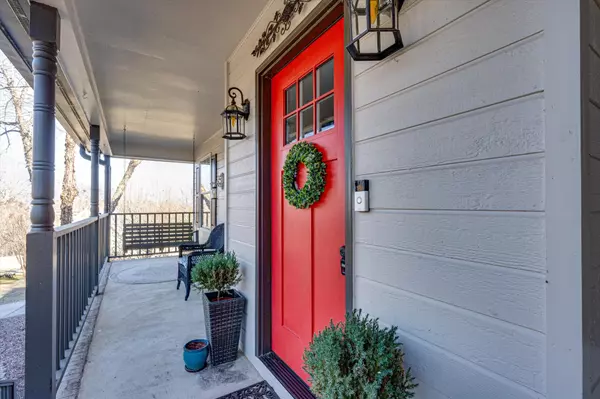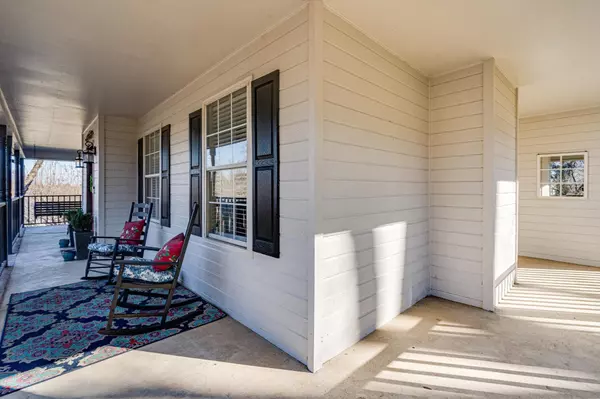$475,000
$475,000
For more information regarding the value of a property, please contact us for a free consultation.
3 Beds
3 Baths
2,313 SqFt
SOLD DATE : 04/08/2024
Key Details
Sold Price $475,000
Property Type Single Family Home
Sub Type Single Family Residence
Listing Status Sold
Purchase Type For Sale
Square Footage 2,313 sqft
Price per Sqft $205
Subdivision Chappel
MLS Listing ID 2711996
Sold Date 04/08/24
Bedrooms 3
Full Baths 2
Half Baths 1
HOA Y/N No
Year Built 1997
Annual Tax Amount $1,595
Lot Size 1.100 Acres
Acres 1.1
Property Description
Beautiful home in Hixson sits on a private, partially wooded lot and includes an adjacent buildable lot (2932 Gold Point Circle) for a total of approximately 1.1 acres combined. This farm style home with its large wrap around front porch to a huge partially covered back porch is great for entertaining, grilling or just relaxing and enjoying nature. The home features a stunning two story foyer, family room with gas log fireplace, kitchen with lots of light, center island, stainless appliances, granite countertops, pantry and breakfast nook. Access the back yard through French doors from the formal dining room. The spacious primary bedroom is on the main level and has an en-suite bath with granite countertops, tub, separate shower and walk in closet. There is large open upper level landing with hardwood floors that leads to two large bedrooms with brand new carpet and both have double closets and are joined by a Jack and Jill bath with a vanity for each bedroom.
Location
State TN
County Hamilton County
Interior
Interior Features High Ceilings, Walk-In Closet(s), Primary Bedroom Main Floor
Heating Central, Electric
Cooling Central Air, Electric
Flooring Finished Wood, Tile
Fireplaces Number 1
Fireplace Y
Appliance Refrigerator, Microwave, Dishwasher
Exterior
Exterior Feature Garage Door Opener
Garage Spaces 2.0
Utilities Available Electricity Available, Water Available
View Y/N false
Roof Type Other
Private Pool false
Building
Lot Description Wooded, Other
Story 1.5
Sewer Septic Tank
Water Public
Structure Type Other,Brick
New Construction false
Schools
Elementary Schools Mcconnell Elementary School
Middle Schools Loftis Middle School
High Schools Hixson High School
Others
Senior Community false
Read Less Info
Want to know what your home might be worth? Contact us for a FREE valuation!

Our team is ready to help you sell your home for the highest possible price ASAP

© 2024 Listings courtesy of RealTrac as distributed by MLS GRID. All Rights Reserved.

"My job is to find and attract mastery-based agents to the office, protect the culture, and make sure everyone is happy! "







