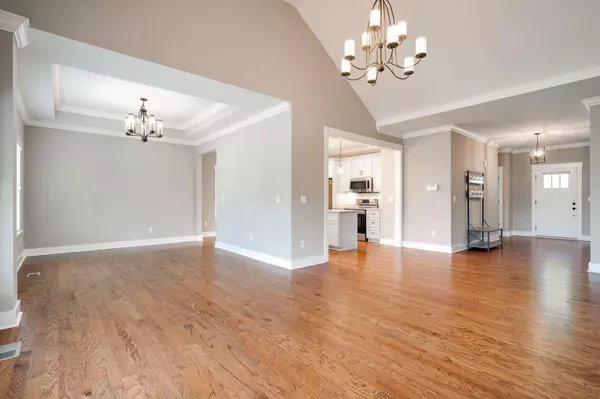$394,800
$400,000
1.3%For more information regarding the value of a property, please contact us for a free consultation.
3 Beds
2 Baths
1,948 SqFt
SOLD DATE : 09/17/2024
Key Details
Sold Price $394,800
Property Type Single Family Home
Sub Type Single Family Residence
Listing Status Sold
Purchase Type For Sale
Square Footage 1,948 sqft
Price per Sqft $202
Subdivision Turnberry
MLS Listing ID 2709982
Sold Date 09/17/24
Bedrooms 3
Full Baths 2
HOA Y/N No
Year Built 2018
Annual Tax Amount $1,846
Lot Size 0.560 Acres
Acres 0.56
Lot Dimensions 106.05X211.46
Property Description
Welcome to your dream home in Turnberry Farms! This stunning single-story gem, built in 2019, offers a unique blend of modern elegance and functional design, and is one of only two one-story homes in this desirable neighborhood. From the moment you step inside, you'll be greeted by an open and airy floor plan that effortlessly combines style and comfort. The entryway can be utilized by the owners coming in from the garage and guests approaching the front door alike and has enough space to house coats, jackets, and shoes before entering the living area. The spacious living area features vaulted ceilings and large windows that flood the space with natural light. Directly adjacent to the living area is a French door that opens to the lovely covered deck with plenty of room to expand the space during large gatherings. The kitchen, in the heart of the house, is a chef's delight, featuring sleek granite countertops, stainless appliances, convection oven, and ample cabinet and pantry storage.
Location
State TN
County Hamilton County
Interior
Interior Features High Ceilings, Walk-In Closet(s), Primary Bedroom Main Floor
Heating Central, Natural Gas
Cooling Central Air, Electric
Flooring Carpet, Finished Wood, Tile, Other
Fireplaces Number 1
Fireplace Y
Appliance Refrigerator, Microwave, Dishwasher
Exterior
Garage Spaces 2.0
Utilities Available Electricity Available, Water Available
View Y/N false
Roof Type Asphalt
Private Pool false
Building
Lot Description Corner Lot, Other
Story 1
Sewer Septic Tank
Water Public
Structure Type Fiber Cement,Stone,Other,Brick
New Construction false
Schools
Elementary Schools Middle Valley Elementary School
Middle Schools Loftis Middle School
High Schools Soddy Daisy High School
Others
Senior Community false
Read Less Info
Want to know what your home might be worth? Contact us for a FREE valuation!

Our team is ready to help you sell your home for the highest possible price ASAP

© 2024 Listings courtesy of RealTrac as distributed by MLS GRID. All Rights Reserved.

"My job is to find and attract mastery-based agents to the office, protect the culture, and make sure everyone is happy! "







