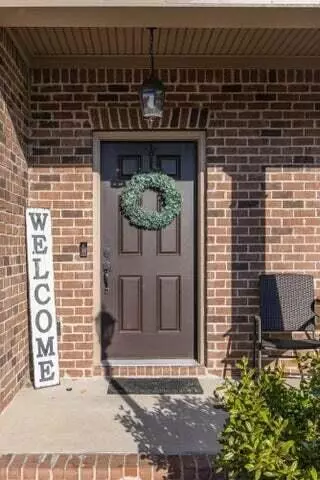$443,000
$465,000
4.7%For more information regarding the value of a property, please contact us for a free consultation.
4 Beds
3 Baths
2,148 SqFt
SOLD DATE : 06/23/2023
Key Details
Sold Price $443,000
Property Type Single Family Home
Sub Type Single Family Residence
Listing Status Sold
Purchase Type For Sale
Square Footage 2,148 sqft
Price per Sqft $206
Subdivision Mountain Creek Trail
MLS Listing ID 2701644
Sold Date 06/23/23
Bedrooms 4
Full Baths 2
Half Baths 1
HOA Fees $79/ann
HOA Y/N Yes
Year Built 2018
Annual Tax Amount $3,740
Lot Size 10,454 Sqft
Acres 0.24
Lot Dimensions 76.15X204.48
Property Description
Welcome to this beautiful, well-cared for home nestled in a desirable subdivision, with Signal Mountain as its backdrop. Enjoy a zero-yard maintenance lifestyle while being only 10 minutes from downtown Chattanooga. This home is bright, cheery, and spacious with 4 bedrooms and 2 1/2 baths. The primary bedroom is extra-large and offers a gorgeous bathroom with a walk-in shower and garden tub. The home has warm inviting colors and has been extremely well-cared for. Currently, the dining room is used as a child's playroom, but it could also be used as a home office or dining room. The two-car garage has plenty of storage space and the backyard is completely private. This beautiful home sits at the end of a cul de sac in a friendly neighborhood.
Location
State TN
County Hamilton County
Interior
Interior Features Open Floorplan, Walk-In Closet(s)
Heating Central, Electric, Natural Gas
Cooling Central Air, Electric
Fireplaces Number 1
Fireplace Y
Appliance Microwave, Dishwasher
Exterior
Exterior Feature Garage Door Opener
Garage Spaces 2.0
Utilities Available Electricity Available, Water Available
Waterfront false
View Y/N false
Roof Type Other
Private Pool false
Building
Lot Description Cul-De-Sac
Story 2
Water Public
Structure Type Fiber Cement,Brick
New Construction false
Schools
Elementary Schools Red Bank Elementary School
Middle Schools Red Bank Middle School
High Schools Red Bank High School
Others
Senior Community false
Read Less Info
Want to know what your home might be worth? Contact us for a FREE valuation!

Our team is ready to help you sell your home for the highest possible price ASAP

© 2024 Listings courtesy of RealTrac as distributed by MLS GRID. All Rights Reserved.

"My job is to find and attract mastery-based agents to the office, protect the culture, and make sure everyone is happy! "







