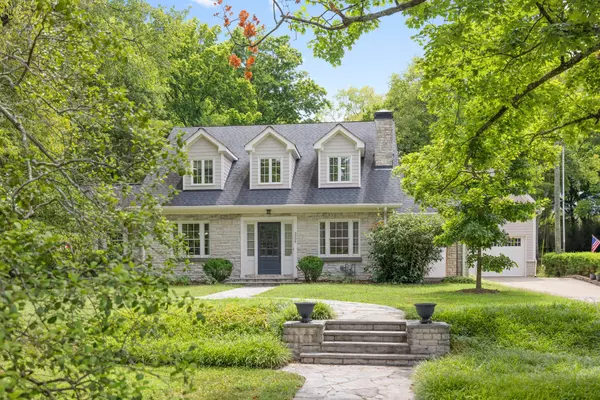$1,850,000
$1,850,000
For more information regarding the value of a property, please contact us for a free consultation.
4 Beds
4 Baths
4,483 SqFt
SOLD DATE : 09/03/2024
Key Details
Sold Price $1,850,000
Property Type Single Family Home
Sub Type Single Family Residence
Listing Status Sold
Purchase Type For Sale
Square Footage 4,483 sqft
Price per Sqft $412
Subdivision 12 South/Green Hills
MLS Listing ID 2680640
Sold Date 09/03/24
Bedrooms 4
Full Baths 3
Half Baths 1
HOA Y/N No
Year Built 1933
Annual Tax Amount $8,726
Lot Size 0.710 Acres
Acres 0.71
Lot Dimensions 100 X 317
Property Description
Welcome to Wrenhaven, the perfect blend of traditional craftsmanship and modern amenities. Originally built in 1933 on a generous 3/4 acre lot between Green Hills and 12 South, this home was masterfully renovated in 2011 by Shaffer Homes. The renovation preserved the character of the original limestone walls while modernizing the home from the floor joists up. The main living area offers an open kitchen that seamlessly flows into the family room, complete with extensive built-ins and two French doors that open onto an inviting flagstone patio stretching the length of the home. The owners retreat on the first floor has everything you could want with access to a private screened-in-porch surrounded by a bed of perennials. Upstairs, are three spacious bedrooms, an oversized bonus and a special library with built-in bookshelves providing a quiet space for study. The generous two-car garage, with front and back opening doors, features a “Flow Wall” hanging system for optimal organization.
Location
State TN
County Davidson County
Rooms
Main Level Bedrooms 1
Interior
Interior Features Ceiling Fan(s), Extra Closets
Heating Central
Cooling Central Air
Flooring Finished Wood, Tile
Fireplaces Number 1
Fireplace Y
Appliance Dishwasher, Disposal, Dryer, Microwave, Refrigerator, Washer
Exterior
Exterior Feature Garage Door Opener
Garage Spaces 2.0
Utilities Available Water Available
Waterfront false
View Y/N false
Private Pool false
Building
Lot Description Level
Story 2
Sewer Public Sewer
Water Public
Structure Type Fiber Cement,Stone
New Construction false
Schools
Elementary Schools Waverly-Belmont Elementary School
Middle Schools John Trotwood Moore Middle
High Schools Hillsboro Comp High School
Others
Senior Community false
Read Less Info
Want to know what your home might be worth? Contact us for a FREE valuation!

Our team is ready to help you sell your home for the highest possible price ASAP

© 2024 Listings courtesy of RealTrac as distributed by MLS GRID. All Rights Reserved.

"My job is to find and attract mastery-based agents to the office, protect the culture, and make sure everyone is happy! "







