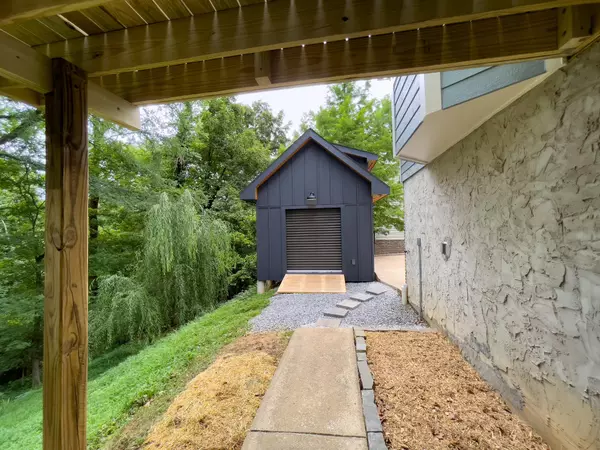$460,000
$447,000
2.9%For more information regarding the value of a property, please contact us for a free consultation.
4 Beds
4 Baths
2,971 SqFt
SOLD DATE : 08/09/2024
Key Details
Sold Price $460,000
Property Type Single Family Home
Sub Type Single Family Residence
Listing Status Sold
Purchase Type For Sale
Square Footage 2,971 sqft
Price per Sqft $154
Subdivision Hidden Harbor
MLS Listing ID 2677911
Sold Date 08/09/24
Bedrooms 4
Full Baths 3
Half Baths 1
HOA Fees $38/mo
HOA Y/N Yes
Year Built 1987
Annual Tax Amount $1,303
Lot Size 0.590 Acres
Acres 0.59
Lot Dimensions 102x263x105x240
Property Description
Bring your furnishings and your toothbrush—the owners of this exceptionally maintained and renovated home have done all the work. Please take note of the documents tab to review the many itemized improvements completed within the last six years. The home is situated on .57 acres with a private, wooded backyard in the Hidden Harbor subdivision known as 'The Hidden Gem on the Ridge,' Hixson, Tennessee. A generous primary bedroom and bathroom are located on the main level, and two oversized bedrooms and an additional bathroom are located upstairs. Walking in the front door, you will note the abundance of light from the entryway overlooking the brand-new deck for entertaining family and friends. A gourmet delight kitchen with all the latest appliances, cabinets, and counters is to be appreciated. Downstairs gives this home space for the perfect in-law, teenager, or office suite consisting of a man cave/den/office/media room, an additional bedroom, and a full bathroom.
Location
State TN
County Hamilton County
Interior
Interior Features High Ceilings, Open Floorplan, Walk-In Closet(s), Primary Bedroom Main Floor, High Speed Internet
Heating Central, Electric, Natural Gas
Cooling Central Air, Electric
Flooring Finished Wood
Fireplaces Number 1
Fireplace Y
Appliance Refrigerator, Microwave, Disposal, Dishwasher
Exterior
Exterior Feature Dock, Garage Door Opener
Garage Spaces 2.0
Utilities Available Electricity Available, Water Available
View Y/N false
Roof Type Other
Private Pool false
Building
Lot Description Wooded, Cul-De-Sac, Other
Story 1.5
Sewer Septic Tank
Water Public
Structure Type Fiber Cement,Brick,Other
New Construction false
Schools
Elementary Schools Mcconnell Elementary School
Middle Schools Loftis Middle School
High Schools Hixson High School
Others
Senior Community false
Read Less Info
Want to know what your home might be worth? Contact us for a FREE valuation!

Our team is ready to help you sell your home for the highest possible price ASAP

© 2024 Listings courtesy of RealTrac as distributed by MLS GRID. All Rights Reserved.

"My job is to find and attract mastery-based agents to the office, protect the culture, and make sure everyone is happy! "







