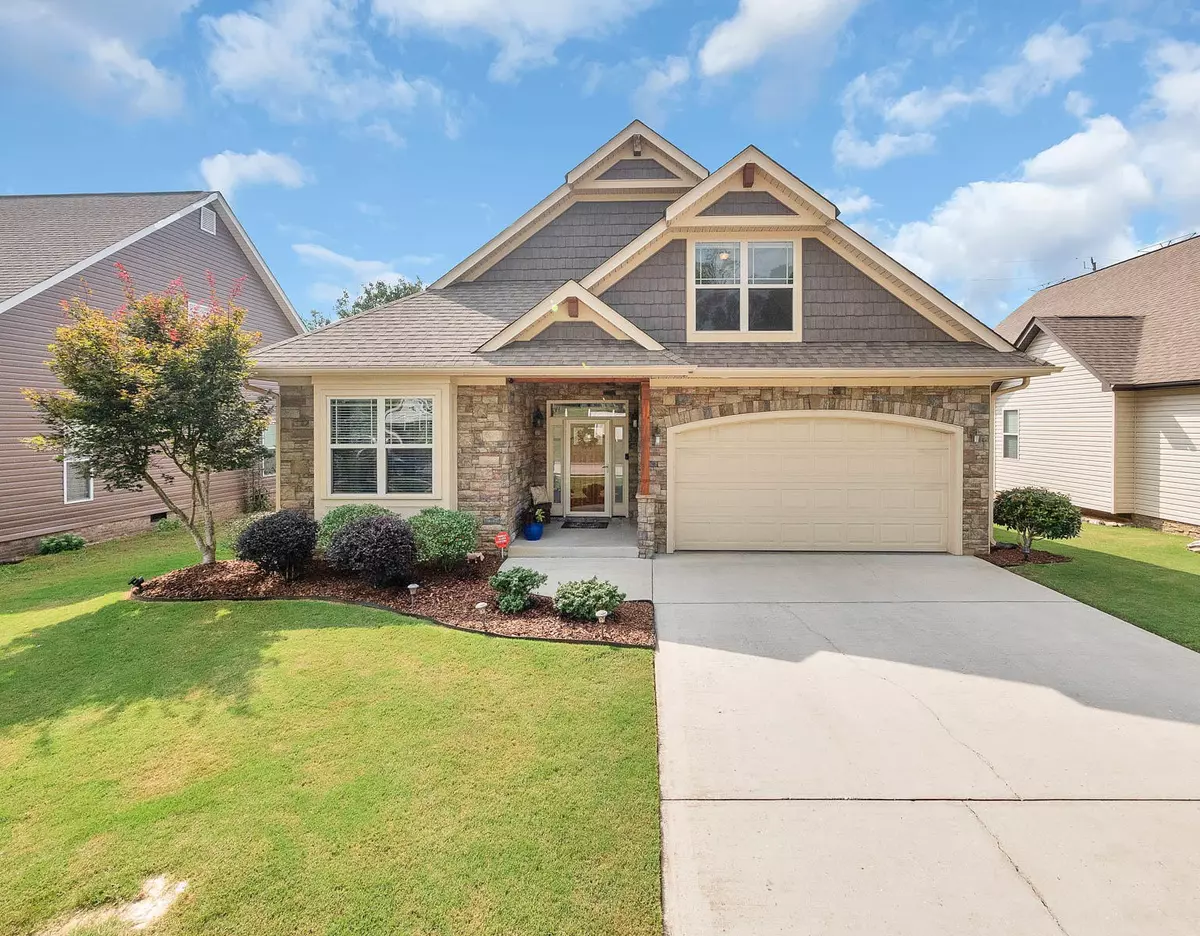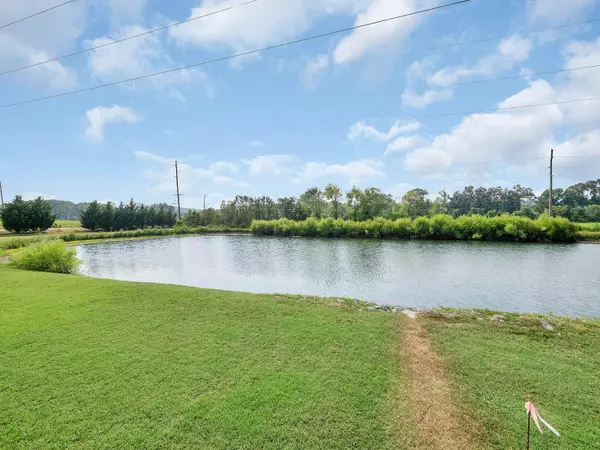$345,000
$345,000
For more information regarding the value of a property, please contact us for a free consultation.
4 Beds
2 Baths
1,767 SqFt
SOLD DATE : 08/27/2021
Key Details
Sold Price $345,000
Property Type Single Family Home
Sub Type Single Family Residence
Listing Status Sold
Purchase Type For Sale
Square Footage 1,767 sqft
Price per Sqft $195
Subdivision Davidson Place
MLS Listing ID 2689324
Sold Date 08/27/21
Bedrooms 4
Full Baths 2
HOA Fees $20/ann
HOA Y/N Yes
Year Built 2010
Annual Tax Amount $2,713
Lot Size 0.330 Acres
Acres 0.33
Lot Dimensions 58.38X244.40
Property Description
Welcome to this Beautiful Single Level Home (Bonus Upstairs) with Open Floor Plan, Lots of Natural Light, Hardwood Floors, Granite Kitchen with Stainless Appliances and Breakfast Nook overlooking a Level Back Yard with a Beautiful Stocked Pond for Catch & Release Fishing. This Home features a Great Size Master EnSuite with a Large Walk-In Closet, Jetted Tub, Separate Shower and several Pocket Doors throughout the home for Space Saving. There are 2 additional Guest Bedrooms and one additional Full Bathroom on the Main Level. Upstairs is a Bonus Room with 2 Large Closets, Walkout Storage and a Large Window providing additional Natural Light. This room can also be used as a 4th Bedroom. This is a Beautiful, Well Maintained Home that won't last long. Call to schedule your showing today
Location
State TN
County Hamilton County
Interior
Interior Features Entry Foyer, High Ceilings, Walk-In Closet(s), Primary Bedroom Main Floor
Heating Central, Electric
Cooling Central Air, Electric
Flooring Carpet, Finished Wood, Tile
Fireplaces Number 1
Fireplace Y
Appliance Microwave, Disposal, Dishwasher
Exterior
Exterior Feature Garage Door Opener
Garage Spaces 2.0
Utilities Available Electricity Available, Water Available
Waterfront true
View Y/N true
View Water
Roof Type Other
Private Pool false
Building
Lot Description Level, Cul-De-Sac, Other
Story 1.5
Water Public
Structure Type Stone,Other
New Construction false
Schools
Elementary Schools East Brainerd Elementary School
Middle Schools East Hamilton Middle School
High Schools East Hamilton High School
Others
Senior Community false
Read Less Info
Want to know what your home might be worth? Contact us for a FREE valuation!

Our team is ready to help you sell your home for the highest possible price ASAP

© 2024 Listings courtesy of RealTrac as distributed by MLS GRID. All Rights Reserved.

"My job is to find and attract mastery-based agents to the office, protect the culture, and make sure everyone is happy! "







