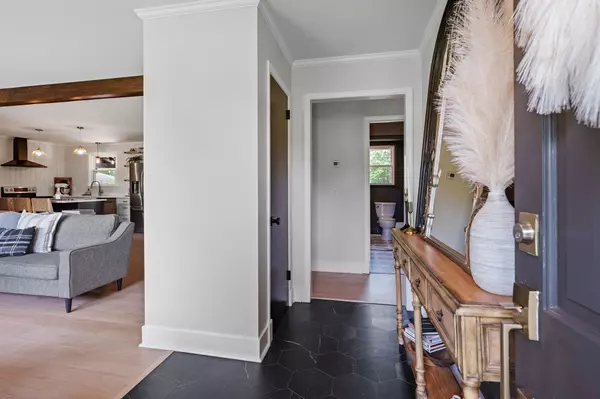$759,900
$759,900
For more information regarding the value of a property, please contact us for a free consultation.
3 Beds
2 Baths
2,034 SqFt
SOLD DATE : 08/02/2024
Key Details
Sold Price $759,900
Property Type Single Family Home
Sub Type Single Family Residence
Listing Status Sold
Purchase Type For Sale
Square Footage 2,034 sqft
Price per Sqft $373
Subdivision Hillsboro Acres
MLS Listing ID 2667578
Sold Date 08/02/24
Bedrooms 3
Full Baths 2
HOA Y/N No
Year Built 1968
Annual Tax Amount $1,813
Lot Size 0.790 Acres
Acres 0.79
Lot Dimensions 150 X 257
Property Description
Still showing, kick out clause in place! Beautifully renovated all brick home in Franklin! Conveniently located in the desirable Grassland area off Hillsboro Rd between Green Hills and Downtown Franklin, this one level house has been artfully updated with upgrades including new premium LVP flooring throughout the home, new fixtures and hardware, a new kitchen with quartz countertops, stainless appliances and shiplap accents and more! The property also features 3 bedrooms, 2 full baths, a bespoke home office space off the living room with double barn doors, a large family room, a pantry with built-in shelves, and dining room built-ins than remain with the home! The back yard is the real showstopper! A huge covered patio with room for outdoor living and dining space, a new deck with a built-in natural gas grill, generously sized parking pad with room for 4+ cars, raised garden beds, storage shed and full privacy fencing! Ask about 1% towards lower interest rate with preferred lender!
Location
State TN
County Williamson County
Rooms
Main Level Bedrooms 3
Interior
Interior Features Ceiling Fan(s), Entry Foyer, Pantry
Heating Central
Cooling Central Air
Flooring Tile, Vinyl
Fireplace N
Appliance Dishwasher, Refrigerator
Exterior
Exterior Feature Gas Grill, Storage
Utilities Available Water Available
View Y/N false
Roof Type Asphalt
Private Pool false
Building
Lot Description Level
Story 1
Sewer Septic Tank
Water Public
Structure Type Brick
New Construction false
Schools
Elementary Schools Walnut Grove Elementary
Middle Schools Grassland Middle School
High Schools Franklin High School
Others
Senior Community false
Read Less Info
Want to know what your home might be worth? Contact us for a FREE valuation!

Our team is ready to help you sell your home for the highest possible price ASAP

© 2025 Listings courtesy of RealTrac as distributed by MLS GRID. All Rights Reserved.
"My job is to find and attract mastery-based agents to the office, protect the culture, and make sure everyone is happy! "







