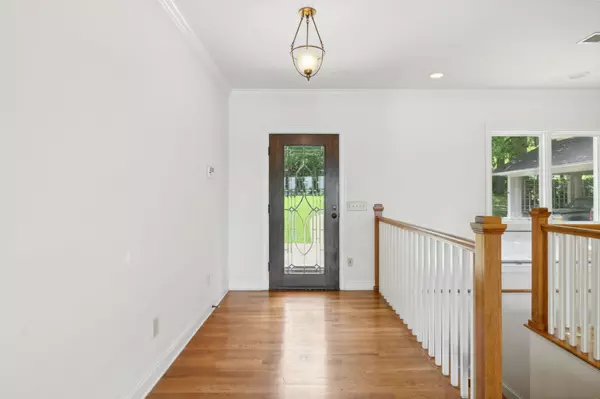$1,322,000
$1,347,000
1.9%For more information regarding the value of a property, please contact us for a free consultation.
3 Beds
3 Baths
2,886 SqFt
SOLD DATE : 08/02/2024
Key Details
Sold Price $1,322,000
Property Type Single Family Home
Sub Type Single Family Residence
Listing Status Sold
Purchase Type For Sale
Square Footage 2,886 sqft
Price per Sqft $458
Subdivision Hermitage Harbor 4
MLS Listing ID 2674313
Sold Date 08/02/24
Bedrooms 3
Full Baths 2
Half Baths 1
HOA Y/N No
Year Built 1969
Annual Tax Amount $2,377
Lot Size 0.450 Acres
Acres 0.45
Lot Dimensions 65.66 X 211.4 IRR
Property Description
Amazing Old Hickory Lake views from every room in this Ranch home with walkout basement. Good water depth at your own private dock behind the home. NO HOA. The open floor plan on both levels is perfect for entertaining while watching lake life go by. Primary Bedroom is on the main level along with a BR2/Office. The Covered Porch on main is a great place for your morning coffee. Downstairs offers another Bedroom along with a wide open Living Area with great lake views. Tons of storage. If you're looking for a great home that gives you the optimal space you need, this is the one. Home is located minutes from restaurants, groceries, and health care. BNA airport is only 20 minutes away and a short 30 minute drive to Downtown Nashville. Enjoy 3 lake restaurants within a 15 minute boat ride from the home. You can also take a fun day trip by boat through the lock to downtown Nashville. This gem of a home has never hit the conventional market so don't miss out.
Location
State TN
County Wilson County
Rooms
Main Level Bedrooms 2
Interior
Interior Features High Ceilings, In-Law Floorplan, Storage, Walk-In Closet(s), Wet Bar, Primary Bedroom Main Floor, Kitchen Island
Heating Natural Gas
Cooling Central Air
Flooring Carpet, Concrete, Finished Wood, Tile
Fireplaces Number 2
Fireplace Y
Appliance Dishwasher, Microwave, Refrigerator
Exterior
Exterior Feature Dock
Utilities Available Natural Gas Available, Water Available
Waterfront true
View Y/N true
View Lake
Roof Type Shingle
Private Pool false
Building
Lot Description Private
Story 1
Sewer Septic Tank
Water Public
Structure Type Brick
New Construction false
Schools
Elementary Schools Lakeview Elementary School
Middle Schools Mt. Juliet Middle School
High Schools Green Hill High School
Others
Senior Community false
Read Less Info
Want to know what your home might be worth? Contact us for a FREE valuation!

Our team is ready to help you sell your home for the highest possible price ASAP

© 2024 Listings courtesy of RealTrac as distributed by MLS GRID. All Rights Reserved.

"My job is to find and attract mastery-based agents to the office, protect the culture, and make sure everyone is happy! "







