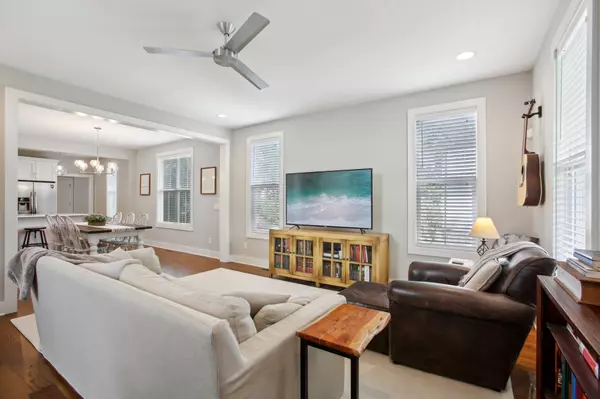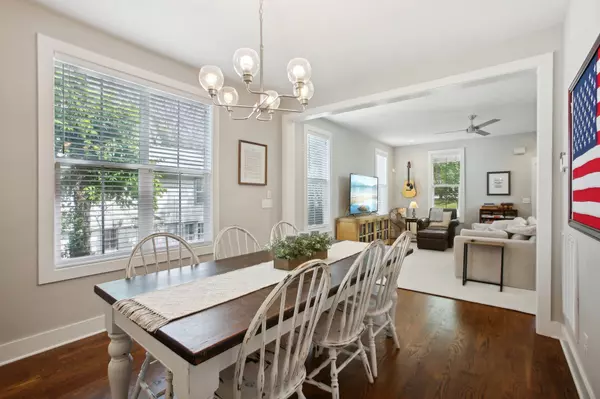$600,000
$610,000
1.6%For more information regarding the value of a property, please contact us for a free consultation.
3 Beds
3 Baths
2,174 SqFt
SOLD DATE : 07/22/2024
Key Details
Sold Price $600,000
Property Type Single Family Home
Sub Type Single Family Residence
Listing Status Sold
Purchase Type For Sale
Square Footage 2,174 sqft
Price per Sqft $275
Subdivision Woodbine
MLS Listing ID 2666852
Sold Date 07/22/24
Bedrooms 3
Full Baths 2
Half Baths 1
HOA Y/N No
Year Built 2018
Annual Tax Amount $3,971
Lot Size 7,405 Sqft
Acres 0.17
Lot Dimensions 50 X 150
Property Description
This single-family home fulfills your every need! Built in 2018, this immaculate property boasts beautiful finishes throughout. First floor features a luxurious primary suite with walk-in shower and dual vanities. The upstairs bonus room is perfect for a secondary living room or play area. Plus, there's an extra closet ideal for an art room, Zoom room, or podcast studio in one of the upstairs bedrooms. You'll love the hardwood and tile flooring throughout, with no carpet in sight. Storage is plentiful with built-in cubbies in the mudroom and walk-in closets in every bedroom. Step outside to the fenced backyard, offering a secure space for pets or children. The 2-car garage provides plenty of room for parking and storage. Located just a short commute from downtown Nashville, this home offers convenience and style. Don't miss out on this rare find - make this Nashville gem your own! ******$2500 BUYER CLOSING COST CREDIT with preferred lender Christian Poling Steadfast Mortgage*****
Location
State TN
County Davidson County
Rooms
Main Level Bedrooms 1
Interior
Interior Features Ceiling Fan(s), Pantry, Storage, Walk-In Closet(s), Primary Bedroom Main Floor
Heating Central
Cooling Central Air
Flooring Finished Wood, Tile
Fireplace N
Appliance Dishwasher, Disposal, Microwave, Refrigerator
Exterior
Garage Spaces 2.0
Utilities Available Water Available
View Y/N false
Roof Type Asphalt
Private Pool false
Building
Story 2
Sewer Public Sewer
Water Public
Structure Type Hardboard Siding
New Construction false
Schools
Elementary Schools Glencliff Elementary
Middle Schools Wright Middle
High Schools Glencliff High School
Others
Senior Community false
Read Less Info
Want to know what your home might be worth? Contact us for a FREE valuation!

Our team is ready to help you sell your home for the highest possible price ASAP

© 2025 Listings courtesy of RealTrac as distributed by MLS GRID. All Rights Reserved.
"My job is to find and attract mastery-based agents to the office, protect the culture, and make sure everyone is happy! "







