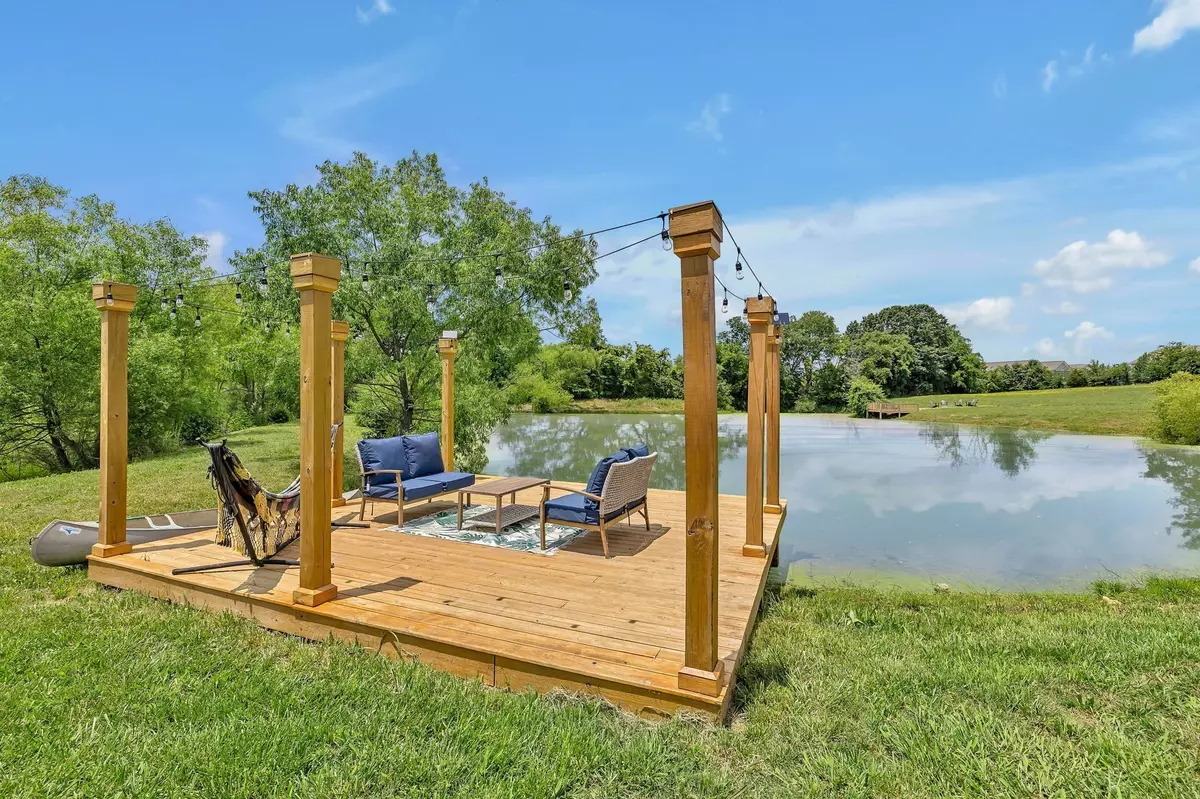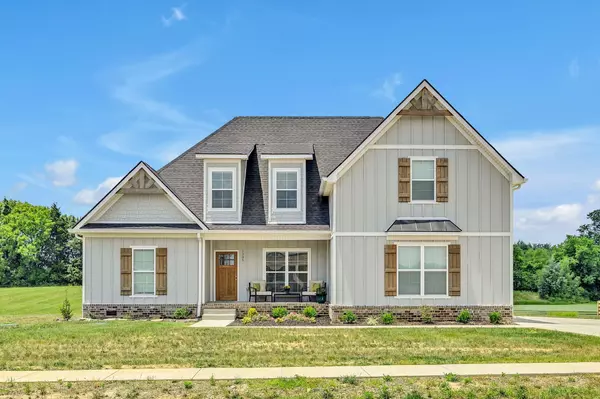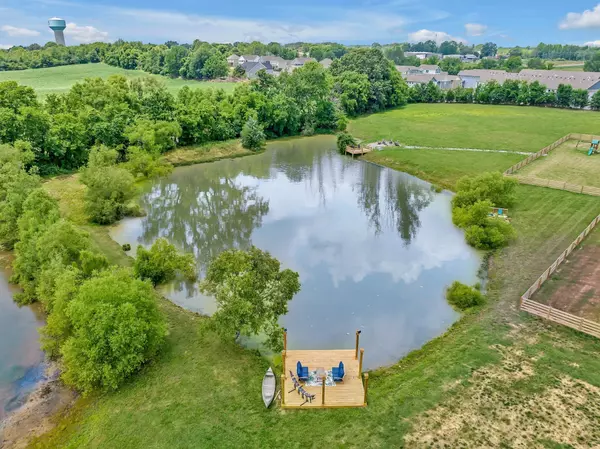$649,900
$649,900
For more information regarding the value of a property, please contact us for a free consultation.
4 Beds
3 Baths
2,611 SqFt
SOLD DATE : 07/22/2024
Key Details
Sold Price $649,900
Property Type Single Family Home
Sub Type Single Family Residence
Listing Status Sold
Purchase Type For Sale
Square Footage 2,611 sqft
Price per Sqft $248
Subdivision Final Plat Lakes At The Village
MLS Listing ID 2669068
Sold Date 07/22/24
Bedrooms 4
Full Baths 2
Half Baths 1
HOA Y/N No
Year Built 2022
Annual Tax Amount $1,343
Lot Size 1.100 Acres
Acres 1.1
Property Description
A HIDDEN GEM! A 25 MINUTE drive to Downtown Nashville. Sitting on 1.1 acres of leveled land with a stocked pond & a huge custom built private dock with NO HOA! This unbeatable location is walkable to a variety of restaurants & shops across street in Pleasant View Village. There are plenty of sidewalks. Centrally located 25 minutes south to Nashville or 25 minutes north to Clarksville. A very convenient location. The house is spacious on the inside with plenty of room to entertain guests. The bonus room upstairs has a custom built bar. A small metal fence was professionally installed at the bottom of the back deck so that you can enjoy nature without the fear of little ones running out to the pond. The house comes with a fancy fridge that makes large ice balls for your cocktails. In the garage, there is a Tesla charger with an extra long cord. You've got to come see this beauty in person. Priced to sell. House comes with a 1 year home warranty through ACHOSA.
Location
State TN
County Cheatham County
Rooms
Main Level Bedrooms 1
Interior
Interior Features Ceiling Fan(s), High Ceilings, Smart Thermostat, Walk-In Closet(s), Primary Bedroom Main Floor
Heating Central, Electric
Cooling Central Air, Electric
Flooring Carpet, Tile, Vinyl
Fireplaces Number 1
Fireplace Y
Appliance Dishwasher, Disposal, ENERGY STAR Qualified Appliances, Microwave, Refrigerator, Washer
Exterior
Exterior Feature Dock, Garage Door Opener
Garage Spaces 2.0
Utilities Available Electricity Available, Water Available
View Y/N true
View Water
Roof Type Shingle
Private Pool false
Building
Lot Description Cleared, Views
Story 2
Sewer Septic Tank
Water Public
Structure Type Hardboard Siding,Brick
New Construction false
Schools
Elementary Schools Ashland City Elementary
Middle Schools Sycamore Middle School
High Schools Sycamore High School
Others
Senior Community false
Read Less Info
Want to know what your home might be worth? Contact us for a FREE valuation!

Our team is ready to help you sell your home for the highest possible price ASAP

© 2025 Listings courtesy of RealTrac as distributed by MLS GRID. All Rights Reserved.
"My job is to find and attract mastery-based agents to the office, protect the culture, and make sure everyone is happy! "







