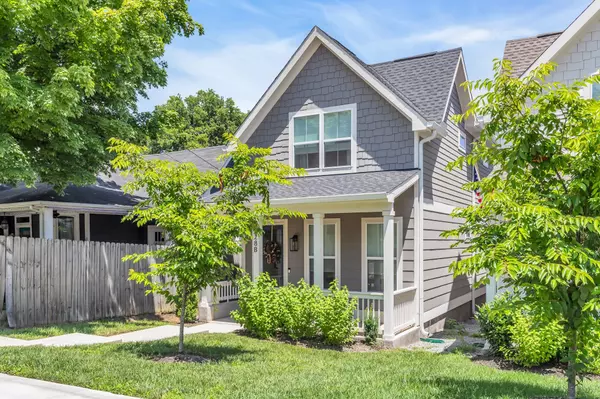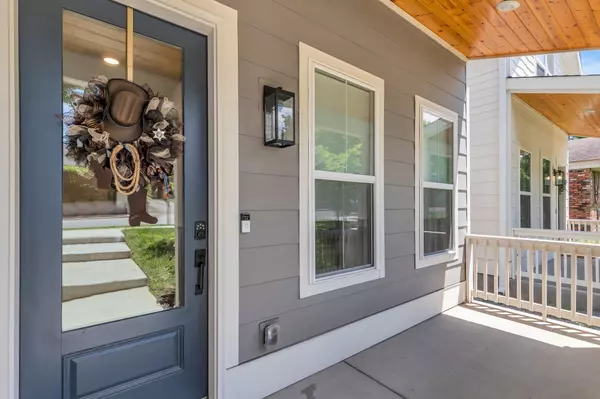$639,900
$639,900
For more information regarding the value of a property, please contact us for a free consultation.
3 Beds
3 Baths
2,150 SqFt
SOLD DATE : 07/19/2024
Key Details
Sold Price $639,900
Property Type Single Family Home
Sub Type Horizontal Property Regime - Detached
Listing Status Sold
Purchase Type For Sale
Square Footage 2,150 sqft
Price per Sqft $297
Subdivision Peachtree Cottages
MLS Listing ID 2663958
Sold Date 07/19/24
Bedrooms 3
Full Baths 3
HOA Y/N No
Year Built 2023
Annual Tax Amount $3,481
Property Description
Stunning residence nestled in the charming Woodbine neighborhood, boasting 3 bedrooms, 3 baths, plus a versatile flex/office space that can easily convert to a 4th bedroom! Enjoy the elegance of custom roller shades throughout and gleaming hardwood floors. Each bedroom offers ample closet space and ensuite bathrooms, with an additional closet on the second level complete with Samsung Smart washer/dryer. The kitchen features quartz countertops, stainless steel appliances, and seamlessly flows into the dining and living areas. Retreat to the primary bedroom with its lofty ceilings, double vanity, and expansive walk-in closet. This home exudes luxury with high-end finishes and fixtures. Outside, find covered front and back patios, along with a two-car parking pad at the rear. For added security, a Ring doorbell is installed at the front, while ring camera/floodlights adorn the back. Conveniently located just minutes away from Geodis Park and Wedgewood.
Location
State TN
County Davidson County
Rooms
Main Level Bedrooms 1
Interior
Interior Features High Speed Internet
Heating Central, Electric
Cooling Central Air
Flooring Finished Wood, Tile
Fireplaces Number 1
Fireplace Y
Appliance Dishwasher, Disposal, Microwave, Refrigerator
Exterior
Utilities Available Electricity Available, Water Available, Cable Connected
View Y/N false
Roof Type Shingle
Private Pool false
Building
Lot Description Level
Story 2
Sewer Public Sewer
Water Public
Structure Type Fiber Cement
New Construction false
Schools
Elementary Schools John B. Whitsitt Elementary
Middle Schools Cameron College Preparatory
High Schools Glencliff High School
Others
Senior Community false
Read Less Info
Want to know what your home might be worth? Contact us for a FREE valuation!

Our team is ready to help you sell your home for the highest possible price ASAP

© 2025 Listings courtesy of RealTrac as distributed by MLS GRID. All Rights Reserved.
"My job is to find and attract mastery-based agents to the office, protect the culture, and make sure everyone is happy! "







