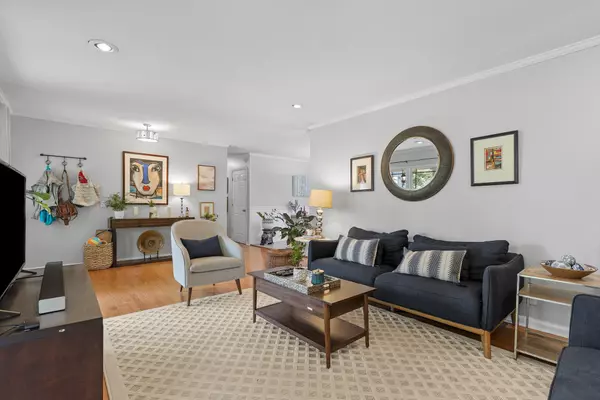$327,000
$319,900
2.2%For more information regarding the value of a property, please contact us for a free consultation.
3 Beds
2 Baths
1,813 SqFt
SOLD DATE : 07/19/2024
Key Details
Sold Price $327,000
Property Type Single Family Home
Sub Type Single Family Residence
Listing Status Sold
Purchase Type For Sale
Square Footage 1,813 sqft
Price per Sqft $180
Subdivision Cloverdale Hills
MLS Listing ID 2667222
Sold Date 07/19/24
Bedrooms 3
Full Baths 2
HOA Y/N No
Year Built 1965
Annual Tax Amount $1,820
Lot Size 0.640 Acres
Acres 0.64
Lot Dimensions 120X232.2
Property Description
>>MULTIPLE OFFERS! Hignest and Best due no later than 5PM, Monday June 17th<< Welcome to your new home! This delightful 3-bedroom, 3-bathroom brick rancher offers a perfect blend of classic charm and modern amenities, ideally located in a highly sought-after neighborhood. Step inside to discover a sunlit living space, where large windows bathe the rooms in natural light. The recently renovated bathroom adds a touch of luxury, while the open floor plan creates an inviting atmosphere for both everyday living and entertaining. The home features a spacious basement where the seller has thoughtfully finished the ceiling work. This heated and cooled area is a blank canvas, ready for you to customize to your liking—whether you envision a home office, gym, or recreation room. Outdoor living is a dream with the expansive, level backyard and a large back deck, perfect for hosting gatherings, barbecues, or simply enjoying your morning coffee in a tranquil setting.
Location
State TN
County Hamilton County
Rooms
Main Level Bedrooms 3
Interior
Interior Features Open Floorplan, Primary Bedroom Main Floor
Heating Central, Electric
Cooling Central Air, Electric
Flooring Finished Wood
Fireplace N
Appliance Refrigerator, Dishwasher
Exterior
Garage Spaces 2.0
Utilities Available Electricity Available, Water Available
View Y/N false
Roof Type Other
Private Pool false
Building
Lot Description Level, Other
Story 1
Water Public
Structure Type Other,Brick
New Construction false
Schools
Elementary Schools Dupont Elementary School
Middle Schools Hixson Middle School
High Schools Hixson High School
Others
Senior Community false
Read Less Info
Want to know what your home might be worth? Contact us for a FREE valuation!

Our team is ready to help you sell your home for the highest possible price ASAP

© 2024 Listings courtesy of RealTrac as distributed by MLS GRID. All Rights Reserved.

"My job is to find and attract mastery-based agents to the office, protect the culture, and make sure everyone is happy! "







