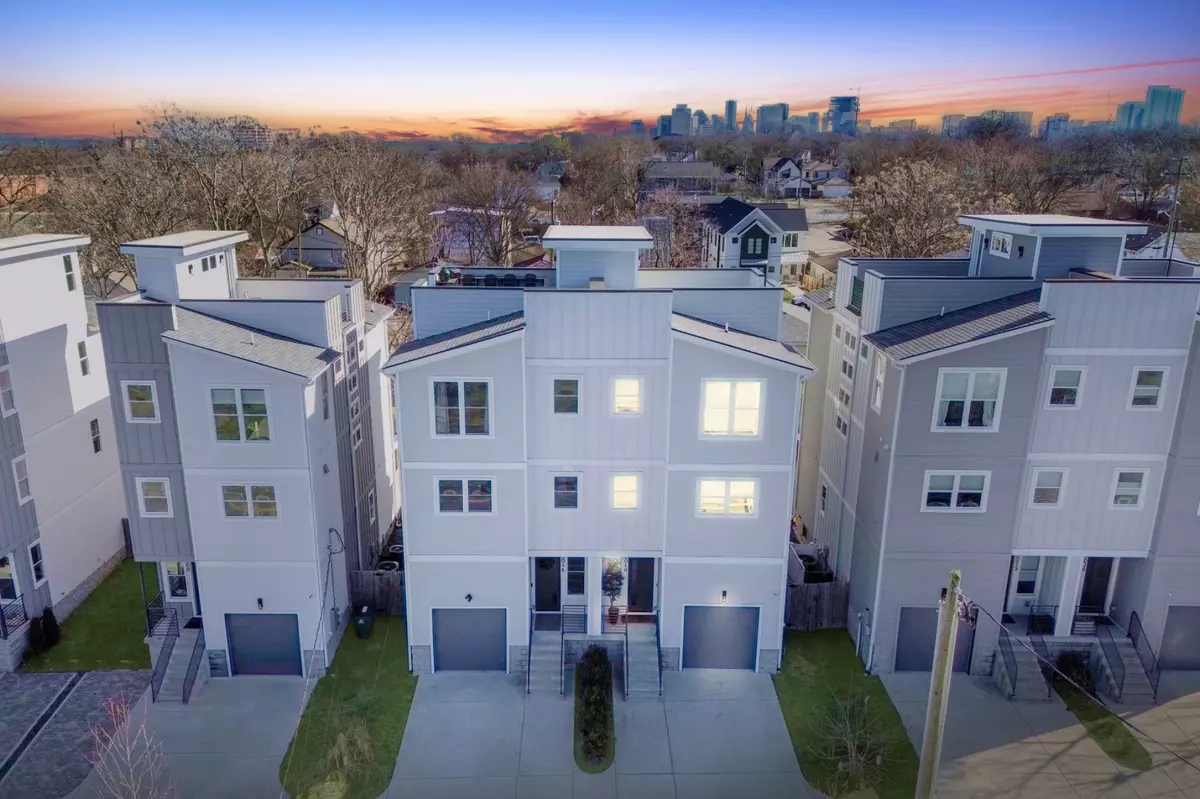$544,900
$544,900
For more information regarding the value of a property, please contact us for a free consultation.
3 Beds
4 Baths
1,913 SqFt
SOLD DATE : 07/09/2024
Key Details
Sold Price $544,900
Property Type Single Family Home
Sub Type Horizontal Property Regime - Attached
Listing Status Sold
Purchase Type For Sale
Square Footage 1,913 sqft
Price per Sqft $284
Subdivision 804 A & B 28Th Avenue North
MLS Listing ID 2661273
Sold Date 07/09/24
Bedrooms 3
Full Baths 3
Half Baths 1
HOA Y/N No
Year Built 2020
Annual Tax Amount $3,837
Lot Size 871 Sqft
Acres 0.02
Property Description
Experience city living at its finest with rooftop views of Downtown Nashville – located just 7 minutes away! Close to local favorites such as Centennial Park, Retrograde Coffee, & Vanderbilt University, 804A 28th Ave N will allow you to take advantage of all Nashville has to offer. The first-floor layout, which is being sold fully furnished, features a full private suite including a bedroom, bathroom, & kitchenette. Ideal for Owner-Occupied Short-Term Rentals, the first-floor suite is the ultimate house hack & currently brings in about $1,500/month on average allowing you to combat the high interest rates in today's market. Head upstairs to enjoy the open layout of the combination living room, dining room, & kitchen – perfect for entertaining. The third floor features the primary bedroom with an en-suite bathroom as well as a guest bedroom with its own bathroom. Finally, head to the rooftop to enjoy a glass of wine while you gaze at the unobstructed views of the Nashville skyline!
Location
State TN
County Davidson County
Rooms
Main Level Bedrooms 1
Interior
Interior Features Ceiling Fan(s), Entry Foyer, Extra Closets, High Ceilings, Walk-In Closet(s)
Heating Central, Electric
Cooling Central Air, Electric
Flooring Finished Wood, Tile
Fireplace N
Appliance Dishwasher, Disposal, Dryer, Microwave, Refrigerator, Washer
Exterior
Exterior Feature Balcony
Garage Spaces 1.0
Utilities Available Electricity Available, Water Available
Waterfront false
View Y/N true
View City
Roof Type Shingle
Private Pool false
Building
Lot Description Level, Private
Story 3
Sewer Public Sewer
Water Public
Structure Type Fiber Cement,Hardboard Siding
New Construction false
Schools
Elementary Schools Park Avenue Enhanced Option
Middle Schools Moses Mckissack Middle
High Schools Pearl Cohn Magnet High School
Others
Senior Community false
Read Less Info
Want to know what your home might be worth? Contact us for a FREE valuation!

Our team is ready to help you sell your home for the highest possible price ASAP

© 2024 Listings courtesy of RealTrac as distributed by MLS GRID. All Rights Reserved.

"My job is to find and attract mastery-based agents to the office, protect the culture, and make sure everyone is happy! "







