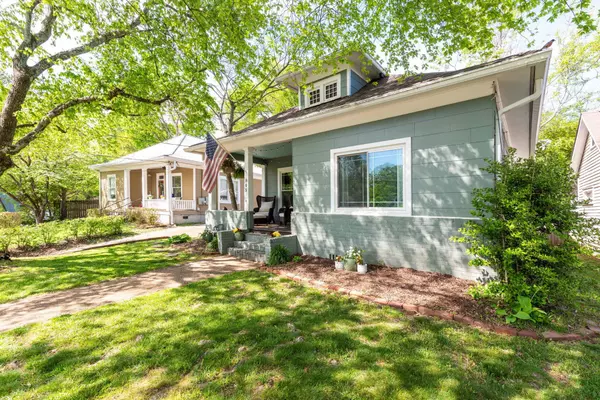$438,000
$460,000
4.8%For more information regarding the value of a property, please contact us for a free consultation.
2 Beds
2 Baths
1,372 SqFt
SOLD DATE : 06/28/2024
Key Details
Sold Price $438,000
Property Type Single Family Home
Sub Type Single Family Residence
Listing Status Sold
Purchase Type For Sale
Square Footage 1,372 sqft
Price per Sqft $319
Subdivision North Chatt Map No 1
MLS Listing ID 2672832
Sold Date 06/28/24
Bedrooms 2
Full Baths 2
HOA Y/N No
Year Built 1920
Annual Tax Amount $2,977
Lot Size 5,227 Sqft
Acres 0.12
Lot Dimensions 49.5X93.7
Property Description
Welcome to this quaint and completely updated North Chattanooga home! Located on a quiet street with no through traffic, this adorable bungalow offers so much charm with ALL the modern amenities. Enter the front door and enjoy the generous sized living and dining space with a 9 foot ceiling. Be more impressed with the wood ceiling beams, 4 inch wide prefinished flooring, and beautiful tiled fireplace (not been used by the home owners). Wander into the primary suite and relax by the electric fireplace after a long day. The suite's closet system maximizes storage and was designed by Chattanooga Closet Company. Get ready for the day in the large tiled bathroom which has a marble topped vanity and tiled walk in shower and tiled flooring. The second bedroom on the front of the home boasts a great built in wall storage unit. This cozy room can accommodate a queen size bed or be used as the perfect home office overlooking the front yard.
Location
State TN
County Hamilton County
Rooms
Main Level Bedrooms 2
Interior
Interior Features High Ceilings, Open Floorplan, Primary Bedroom Main Floor
Heating Central
Cooling Central Air, Electric
Flooring Tile
Fireplaces Number 2
Fireplace Y
Appliance Washer, Refrigerator, Dryer, Dishwasher
Exterior
Utilities Available Electricity Available, Water Available
Waterfront false
View Y/N false
Roof Type Other
Private Pool false
Building
Lot Description Level
Story 1
Water Public
Structure Type Brick,Other
New Construction false
Schools
High Schools Red Bank High School
Others
Senior Community false
Read Less Info
Want to know what your home might be worth? Contact us for a FREE valuation!

Our team is ready to help you sell your home for the highest possible price ASAP

© 2024 Listings courtesy of RealTrac as distributed by MLS GRID. All Rights Reserved.

"My job is to find and attract mastery-based agents to the office, protect the culture, and make sure everyone is happy! "







