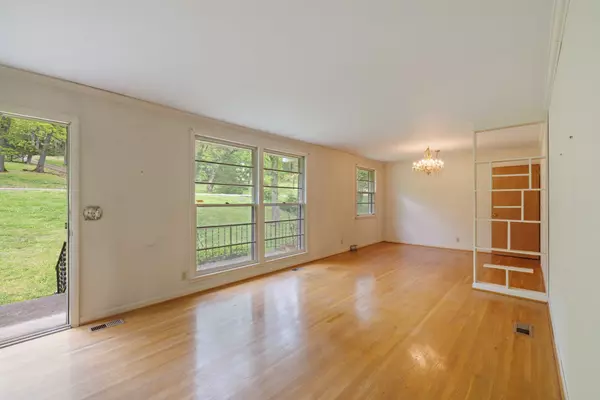$525,000
$575,000
8.7%For more information regarding the value of a property, please contact us for a free consultation.
3 Beds
3 Baths
2,306 SqFt
SOLD DATE : 05/16/2024
Key Details
Sold Price $525,000
Property Type Single Family Home
Sub Type Single Family Residence
Listing Status Sold
Purchase Type For Sale
Square Footage 2,306 sqft
Price per Sqft $227
Subdivision West Meade Hills
MLS Listing ID 2646945
Sold Date 05/16/24
Bedrooms 3
Full Baths 3
HOA Y/N No
Year Built 1965
Annual Tax Amount $3,260
Lot Size 1.010 Acres
Acres 1.01
Lot Dimensions 131 X 314
Property Description
Welcome to 762 Rhonda Ln in the coveted West Meade area of Nashville—a fixer-upper gem in a prime location! Sitting on a quiet cul-de-sac, this property offers the canvas to fully remodel for your dream home or make a few updates and move right in! The primary level is the quintessential mid-century ranch layout with 3 beds & 2 full baths off of the main living area. But this home is already open between the kitchen & den! Could possibly remove the wall adjoining the dining & living for a full open floor plan! Downstairs is a finished bonus room, full bath, huge laundry room, tons of unfinished workshop space, storage & a large 2 car garage- expand downstairs or keep as is! So many options! This home sits on 1 acre with a flat, private backyard with endless possibilities for landscaping, gardening, or creating your own private oasis. All this central to everything Nashville! Time to create the home of your dreams with this desirable location, spacious layout, & abundant potential!
Location
State TN
County Davidson County
Rooms
Main Level Bedrooms 3
Interior
Interior Features Ceiling Fan(s), Primary Bedroom Main Floor
Heating Central
Cooling Central Air
Flooring Carpet, Finished Wood
Fireplaces Number 2
Fireplace Y
Appliance Dishwasher, Microwave, Refrigerator
Exterior
Exterior Feature Garage Door Opener
Garage Spaces 2.0
Utilities Available Water Available
View Y/N false
Roof Type Shingle
Private Pool false
Building
Lot Description Cul-De-Sac
Story 2
Sewer Public Sewer
Water Public
Structure Type Brick
New Construction false
Schools
Elementary Schools Gower Elementary
Middle Schools H. G. Hill Middle
High Schools James Lawson High School
Others
Senior Community false
Read Less Info
Want to know what your home might be worth? Contact us for a FREE valuation!

Our team is ready to help you sell your home for the highest possible price ASAP

© 2025 Listings courtesy of RealTrac as distributed by MLS GRID. All Rights Reserved.
"My job is to find and attract mastery-based agents to the office, protect the culture, and make sure everyone is happy! "







