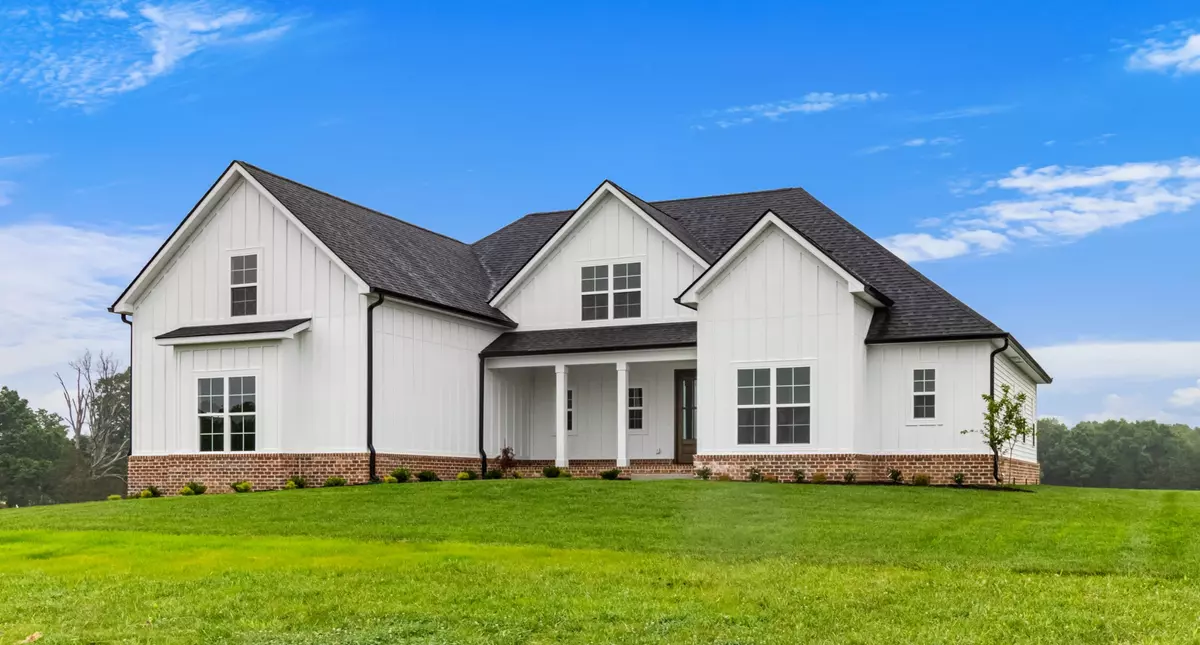$697,500
$697,500
For more information regarding the value of a property, please contact us for a free consultation.
4 Beds
3 Baths
3,100 SqFt
SOLD DATE : 05/15/2024
Key Details
Sold Price $697,500
Property Type Single Family Home
Sub Type Single Family Residence
Listing Status Sold
Purchase Type For Sale
Square Footage 3,100 sqft
Price per Sqft $225
MLS Listing ID 2591797
Sold Date 05/15/24
Bedrooms 4
Full Baths 3
HOA Y/N No
Year Built 2024
Annual Tax Amount $4,000
Lot Size 5.000 Acres
Acres 5.0
Property Description
Gorgeous modern farmhouse w/amazing curb appeal perched on a knoll, surrounded by 5 acres of TN beauty! Watch sunsets from a covered front porch & sunrise from the covered back deck. Inside is a bright & open concept in the living room/kitchen, fireplace, pantry, & large island. Four bedrooms all feature walk-in closets, a luxurious master suite on the main w/window to the rear, large tile shower, separate tub, dual vanities & walk-in closet. Second bedroom on the main level with walk-in closet could be an office, three additional bedrooms upstairs & large bonus room. Walk-in closets in bedrooms & lots of accessible storage, including a walk-in attic! Mud room & laundry room as you access the home from the three-car garage. This floorplan may just knock your socks off, but the view from the back of the home is what you'll fall in love with. High speed Gig fiber internet available through CEMC/Cumberland Connect! Property taxes estimated & have not been assessed yet.
Location
State TN
County Montgomery County
Rooms
Main Level Bedrooms 2
Interior
Interior Features Air Filter, Ceiling Fan(s), Extra Closets, Pantry, Storage, Entry Foyer, High Speed Internet
Heating Central, Electric
Cooling Central Air, Electric
Flooring Carpet, Laminate, Tile
Fireplaces Number 1
Fireplace Y
Appliance Dishwasher, Disposal, Microwave
Exterior
Exterior Feature Garage Door Opener
Garage Spaces 3.0
Utilities Available Electricity Available, Water Available
View Y/N false
Roof Type Shingle
Private Pool false
Building
Story 2
Sewer Septic Tank
Water Private
Structure Type Hardboard Siding,Brick
New Construction true
Schools
Elementary Schools Montgomery Central Elementary
Middle Schools Montgomery Central Middle
High Schools Montgomery Central High
Others
Senior Community false
Read Less Info
Want to know what your home might be worth? Contact us for a FREE valuation!

Our team is ready to help you sell your home for the highest possible price ASAP

© 2025 Listings courtesy of RealTrac as distributed by MLS GRID. All Rights Reserved.
"My job is to find and attract mastery-based agents to the office, protect the culture, and make sure everyone is happy! "







