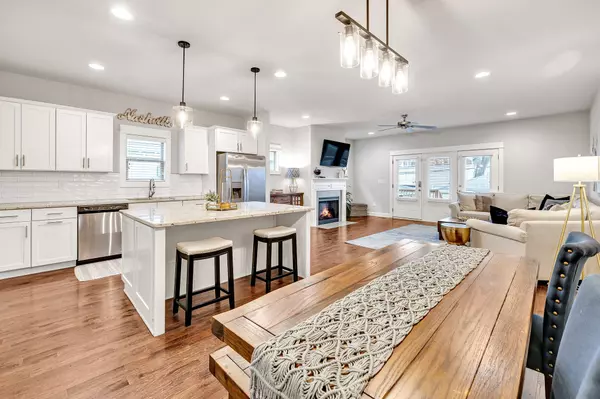$655,000
$659,000
0.6%For more information regarding the value of a property, please contact us for a free consultation.
3 Beds
3 Baths
1,968 SqFt
SOLD DATE : 05/06/2024
Key Details
Sold Price $655,000
Property Type Single Family Home
Sub Type Horizontal Property Regime - Attached
Listing Status Sold
Purchase Type For Sale
Square Footage 1,968 sqft
Price per Sqft $332
Subdivision The Nations
MLS Listing ID 2624549
Sold Date 05/06/24
Bedrooms 3
Full Baths 2
Half Baths 1
HOA Y/N Yes
Year Built 2015
Annual Tax Amount $3,714
Lot Size 1,306 Sqft
Acres 0.03
Property Description
A true gem in the Nations with an amazing open floor plan! Enjoy the expansive covered back deck overlooking the pristine, graded & sodded backyard with brand new two-car carport perfect for all your storage needs. The main floor features plenty of room for the whole family with a large designated office, half bath, walk in pantry, bright spacious kitchen with extra large island and granite countertops, extra storage closet, and a spacious, extra wide living room with doors opening to the inviting covered deck. The second floor features the laundry room conveniently located to all bedrooms, 3 bedrooms all with large closet spaces, 2 full baths with perfect storage space, and an extra linen closet! This home is move in ready with fresh paint throughout on walls, cabinets, exterior, front porch and back deck as well as updated light fixtures! Enjoy the walkability to West Park with trails and playground, Maru Sushi, Frothy Monkey, and tons of amazing restaurants, breweries, and more!
Location
State TN
County Davidson County
Interior
Interior Features Ceiling Fan(s), Pantry, Walk-In Closet(s), High Speed Internet
Heating Central
Cooling Central Air
Flooring Carpet, Finished Wood, Tile
Fireplace Y
Appliance Dishwasher, Disposal, Microwave, Refrigerator
Exterior
Exterior Feature Garage Door Opener
Utilities Available Water Available
View Y/N false
Roof Type Shingle
Private Pool false
Building
Story 2
Sewer Public Sewer
Water Public
Structure Type Hardboard Siding
New Construction false
Schools
Elementary Schools Cockrill Elementary
Middle Schools Moses Mckissack Middle
High Schools Pearl Cohn Magnet High School
Others
Senior Community false
Read Less Info
Want to know what your home might be worth? Contact us for a FREE valuation!

Our team is ready to help you sell your home for the highest possible price ASAP

© 2025 Listings courtesy of RealTrac as distributed by MLS GRID. All Rights Reserved.
"My job is to find and attract mastery-based agents to the office, protect the culture, and make sure everyone is happy! "







