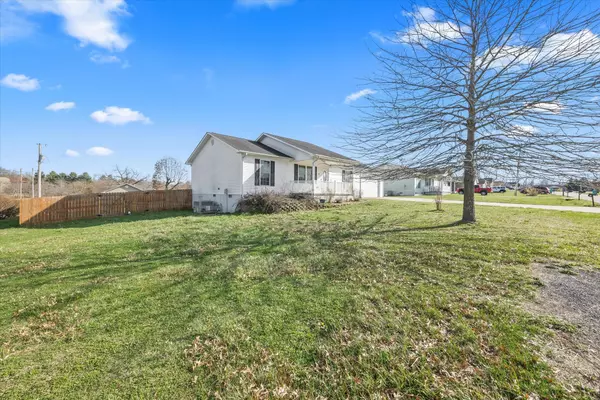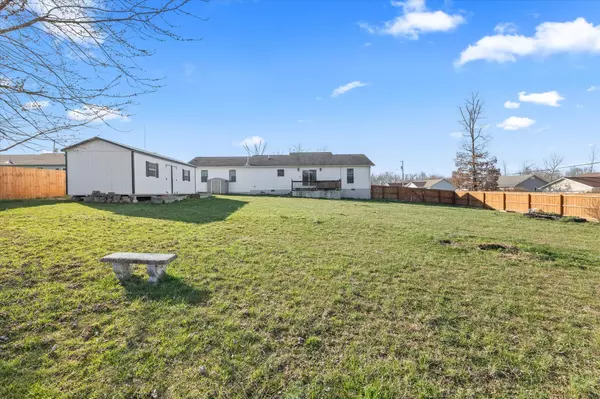$275,000
$264,900
3.8%For more information regarding the value of a property, please contact us for a free consultation.
3 Beds
2 Baths
1,288 SqFt
SOLD DATE : 04/30/2024
Key Details
Sold Price $275,000
Property Type Single Family Home
Sub Type Single Family Residence
Listing Status Sold
Purchase Type For Sale
Square Footage 1,288 sqft
Price per Sqft $213
Subdivision Eastview Sub Phase 1
MLS Listing ID 2629709
Sold Date 04/30/24
Bedrooms 3
Full Baths 2
HOA Y/N No
Year Built 2009
Annual Tax Amount $877
Lot Size 0.480 Acres
Acres 0.48
Lot Dimensions 146.1 X 120.41 IRR
Property Description
MULTIPLE OFFER DISCLOSURE- ACCEPTING OFFERS& SHOWINGS UNTIL 2 pm central time 4/4/24. MUST SEE!! This house has it all and will qualify for 100% financing! Within 2 miles of all zoned schools. Check out this adorable and well maintained 3 bedroom 2 bath home with 2 car attached garage on a corner lot in an established subdivision. Concrete driveway, and sidewalk to covered front porch. No Carpet! All Stainless Steel Appliances do convey. Most furniture shown has been well loved, and is negotiable. Home is on surge protector. HVAC new 2020. Backyard is completely fenced in, with convenient gates on each side of house. Back deck does come with a clean and working hot tub! 12X28 insulated workshop and additional storage shed convey. Call today to schedule your private viewing. Buyer to verify all information before making an informed offer.
Location
State TN
County Cumberland County
Rooms
Main Level Bedrooms 3
Interior
Heating Natural Gas
Cooling Central Air
Flooring Tile, Vinyl
Fireplace N
Appliance Dishwasher, ENERGY STAR Qualified Appliances, Ice Maker, Microwave, Refrigerator
Exterior
Garage Spaces 2.0
Utilities Available Natural Gas Available, Water Available
Waterfront false
View Y/N false
Private Pool false
Building
Lot Description Corner Lot
Story 1
Sewer Public Sewer
Water Public
Structure Type Vinyl Siding
New Construction false
Schools
Elementary Schools Stone Elementary
Middle Schools Stone Elementary
High Schools Stone Memorial High School
Others
Senior Community false
Read Less Info
Want to know what your home might be worth? Contact us for a FREE valuation!

Our team is ready to help you sell your home for the highest possible price ASAP

© 2024 Listings courtesy of RealTrac as distributed by MLS GRID. All Rights Reserved.

"My job is to find and attract mastery-based agents to the office, protect the culture, and make sure everyone is happy! "







