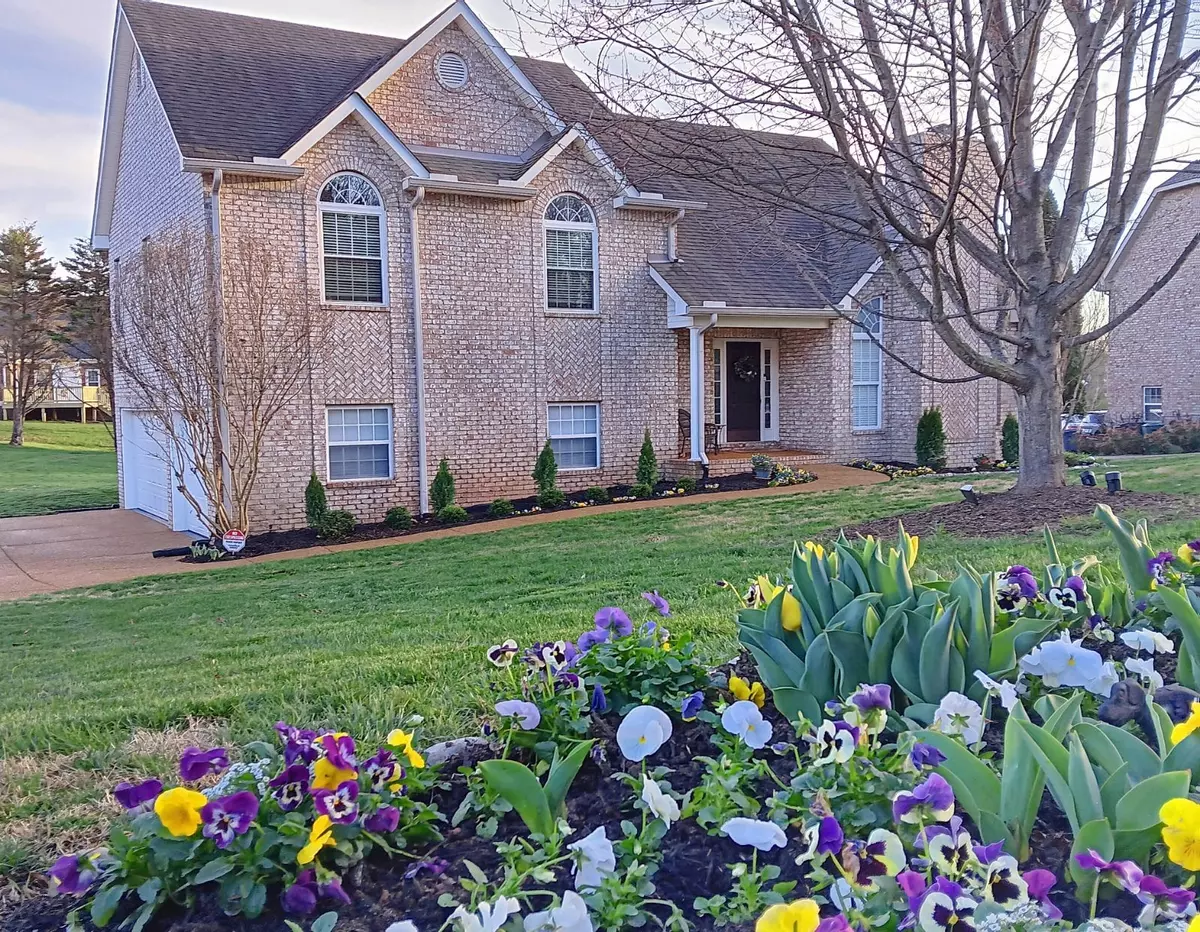$612,760
$599,900
2.1%For more information regarding the value of a property, please contact us for a free consultation.
3 Beds
3 Baths
2,314 SqFt
SOLD DATE : 04/22/2024
Key Details
Sold Price $612,760
Property Type Single Family Home
Sub Type Single Family Residence
Listing Status Sold
Purchase Type For Sale
Square Footage 2,314 sqft
Price per Sqft $264
Subdivision Crowne Pointe Sec 4
MLS Listing ID 2629710
Sold Date 04/22/24
Bedrooms 3
Full Baths 2
Half Baths 1
HOA Fees $25/mo
HOA Y/N Yes
Year Built 2002
Annual Tax Amount $2,683
Lot Size 0.510 Acres
Acres 0.51
Lot Dimensions 92 X 229
Property Description
As spring & summer draw near, embrace the allure of this oasis while entertaining loved ones. Nestled in Williamson County's serene neighborhood with top-rated schools, this charming split-level harmoniously blends comfort & luxury. The main level boasts beautiful hardwood floors, a grand crystal chandelier, and a gas fireplace. Upstairs, discover the kitchen, dining area, 3 bedrooms, and a porch overlooking the two-tiered pool and lush greens. Descend to the lower level and find an entertainment room with marblesque porcelain tiles, leading to the outdoor sanctuary of the saltwater pool adorned with stunning stonework. Enjoy the pool's dual sections for sunbathing and gatherings, accompanied by a soothing waterfall and captivating lighting for evening relaxation under the stars. Step outside to the expansive backyard, featuring cedar trees for privacy, and a private vegetable garden. For fitness enthusiasts, the insulated garage awaits with new acrylic & custom-fit gym rubber flooring
Location
State TN
County Williamson County
Rooms
Main Level Bedrooms 3
Interior
Interior Features Ceiling Fan(s), High Ceilings, Walk-In Closet(s), Primary Bedroom Main Floor
Heating Central, Natural Gas
Cooling Central Air, Electric
Flooring Carpet, Finished Wood, Tile, Vinyl
Fireplaces Number 1
Fireplace Y
Exterior
Exterior Feature Balcony, Garage Door Opener
Garage Spaces 3.0
Pool In Ground
Utilities Available Electricity Available, Water Available, Cable Connected
Waterfront false
View Y/N false
Roof Type Asphalt
Private Pool true
Building
Story 2
Sewer Public Sewer
Water Public
Structure Type Brick
New Construction false
Schools
Elementary Schools Amanda H. North Elementary School
Middle Schools Heritage Middle School
High Schools Independence High School
Others
HOA Fee Include Recreation Facilities
Senior Community false
Read Less Info
Want to know what your home might be worth? Contact us for a FREE valuation!

Our team is ready to help you sell your home for the highest possible price ASAP

© 2024 Listings courtesy of RealTrac as distributed by MLS GRID. All Rights Reserved.

"My job is to find and attract mastery-based agents to the office, protect the culture, and make sure everyone is happy! "







