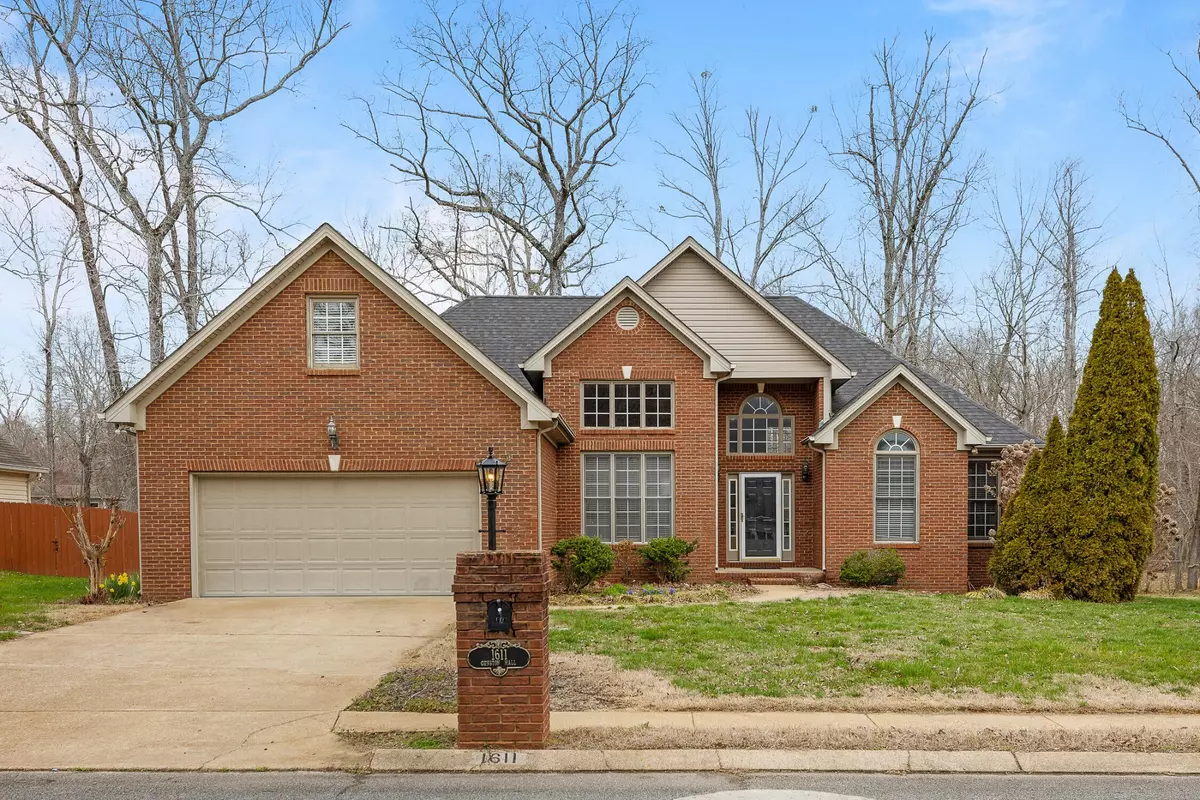$419,500
$430,000
2.4%For more information regarding the value of a property, please contact us for a free consultation.
3 Beds
2 Baths
2,215 SqFt
SOLD DATE : 04/09/2024
Key Details
Sold Price $419,500
Property Type Single Family Home
Sub Type Single Family Residence
Listing Status Sold
Purchase Type For Sale
Square Footage 2,215 sqft
Price per Sqft $189
Subdivision West Point Ests
MLS Listing ID 2641213
Sold Date 04/09/24
Bedrooms 3
Full Baths 2
HOA Fees $50/mo
HOA Y/N Yes
Year Built 1999
Annual Tax Amount $3,222
Lot Size 0.270 Acres
Acres 0.27
Lot Dimensions 85X140
Property Description
Waiting for your personal touch. 1611 Gunston Hall is situated gracefully just off the cul-de-sac in the well-established Hixson neighborhood of West Point. This stunning 1 1/2 story home boasts a captivating presence. Upon stepping through the front door, you're greeted by soaring ceilings that elevate the ambiance. The great room beckons with its expansive windows, flooding the space with natural light, complemented by hardwood flooring and a cozy gas fireplace. The kitchen, generously appointed, invites gatherings with its spacious layout and seamless connection to the great room—an ideal arrangement for entertaining guests. Nestled on the main level, the master suite offers a retreat of indulgence, featuring a jetted tub, separate vanities, a sizable walk-in closet, and a private office for added convenience. The split bedroom layout ensures privacy and functionality, with two additional bedrooms and a full bath conveniently located on the main level.
Location
State TN
County Hamilton County
Rooms
Main Level Bedrooms 3
Interior
Interior Features High Ceilings, Walk-In Closet(s), Primary Bedroom Main Floor
Heating Central, Natural Gas
Cooling Central Air, Electric
Flooring Carpet, Finished Wood, Tile
Fireplaces Number 1
Fireplace Y
Appliance Disposal, Dishwasher
Exterior
Exterior Feature Garage Door Opener
Garage Spaces 2.0
Utilities Available Electricity Available, Water Available
View Y/N false
Roof Type Asphalt
Private Pool false
Building
Lot Description Level, Other
Story 1.5
Water Public
Structure Type Brick,Other
New Construction false
Schools
Elementary Schools Middle Valley Elementary School
Middle Schools Hixson Middle School
High Schools Hixson High School
Others
Senior Community false
Read Less Info
Want to know what your home might be worth? Contact us for a FREE valuation!

Our team is ready to help you sell your home for the highest possible price ASAP

© 2024 Listings courtesy of RealTrac as distributed by MLS GRID. All Rights Reserved.

"My job is to find and attract mastery-based agents to the office, protect the culture, and make sure everyone is happy! "







