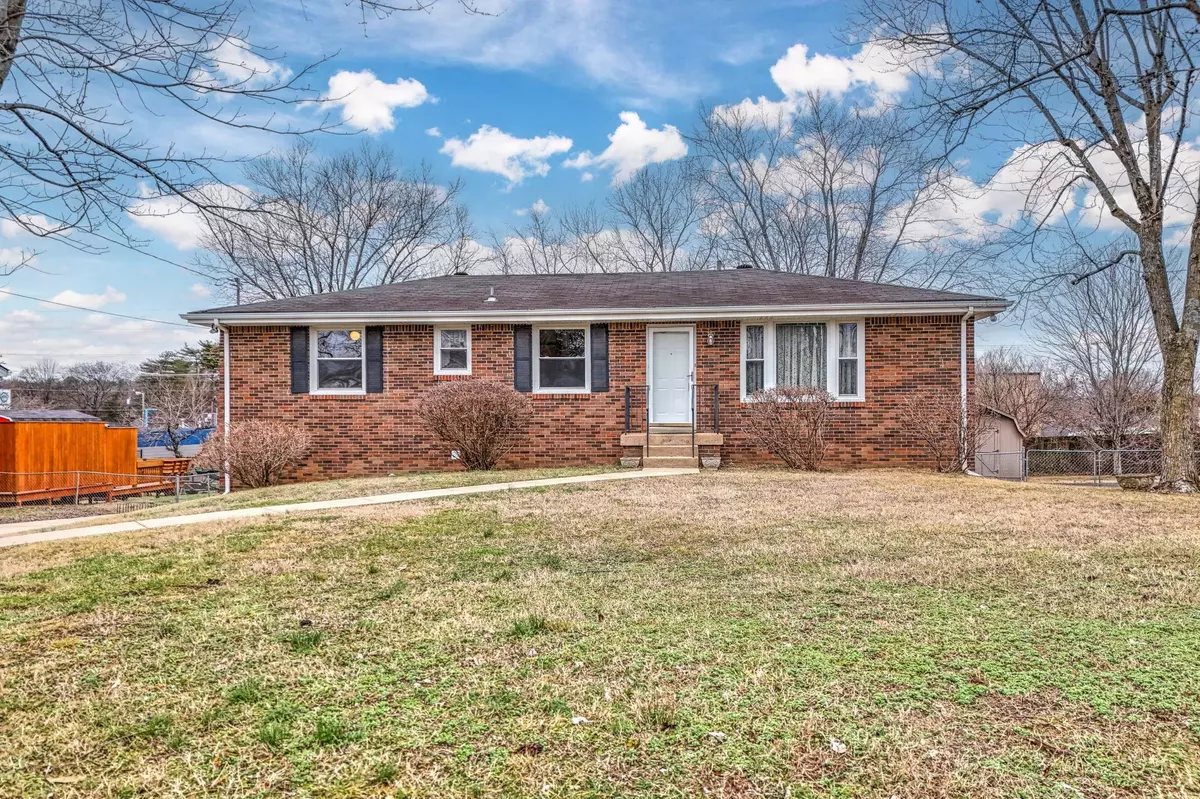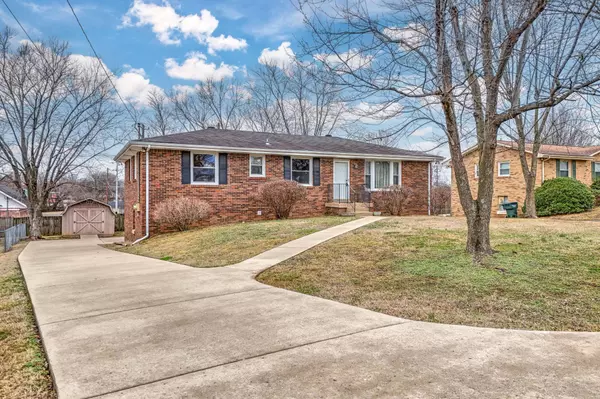$380,000
$399,900
5.0%For more information regarding the value of a property, please contact us for a free consultation.
3 Beds
2 Baths
1,273 SqFt
SOLD DATE : 04/08/2024
Key Details
Sold Price $380,000
Property Type Single Family Home
Sub Type Single Family Residence
Listing Status Sold
Purchase Type For Sale
Square Footage 1,273 sqft
Price per Sqft $298
Subdivision Hermitage Estates
MLS Listing ID 2613961
Sold Date 04/08/24
Bedrooms 3
Full Baths 1
Half Baths 1
HOA Y/N No
Year Built 1964
Annual Tax Amount $1,492
Lot Size 0.280 Acres
Acres 0.28
Lot Dimensions 80 X 150
Property Description
Charming 1964 home in the Heart of Hermitage, TN. Minutes from shopping, BNA Airport and downtown Nashville, TN. Constructed in 1964, this home stands as a testament to enduring craftsmanship and quality. Proudly held by the original owner, this residence has been cherished and cared for over the years, making it a truly special find. Explore the endless possibilities of a fully unfinished basement, a blank canvas ready for your creative touch. Ideal for creating additional living space, a home office, or entertainment space. 5-year-old HVAC system, Replaced fold in windows, The roof, 12 years of a 25-year warranty. New Plumbing throughout entire property, Enjoy the convenience of a spacious 12x20 outbuilding, perfect for storage or workshop, gutters recently replaced, situated on a generous .28-acre lot, the property offers ample outdoor space for gardening, recreation, or potential future expansions.
Location
State TN
County Davidson County
Rooms
Main Level Bedrooms 3
Interior
Interior Features Air Filter, Ceiling Fan(s)
Heating Central
Cooling Central Air
Flooring Finished Wood
Fireplace N
Exterior
Exterior Feature Storage
Garage Spaces 2.0
Utilities Available Water Available
Waterfront false
View Y/N false
Private Pool false
Building
Story 1
Sewer Public Sewer
Water Public
Structure Type Brick
New Construction false
Schools
Elementary Schools Tulip Grove Elementary
Middle Schools Dupont Tyler Middle
High Schools Mcgavock Comp High School
Others
Senior Community false
Read Less Info
Want to know what your home might be worth? Contact us for a FREE valuation!

Our team is ready to help you sell your home for the highest possible price ASAP

© 2024 Listings courtesy of RealTrac as distributed by MLS GRID. All Rights Reserved.

"My job is to find and attract mastery-based agents to the office, protect the culture, and make sure everyone is happy! "







