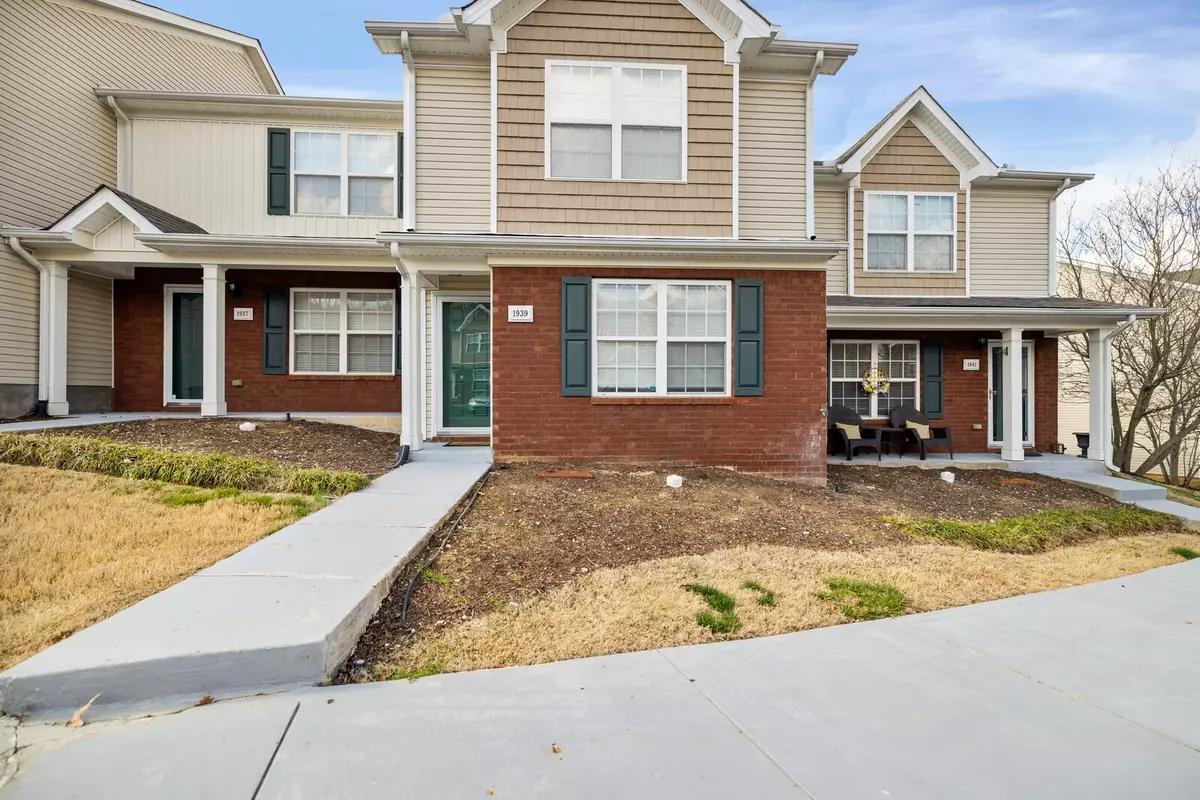$298,000
$300,000
0.7%For more information regarding the value of a property, please contact us for a free consultation.
2 Beds
3 Baths
1,360 SqFt
SOLD DATE : 04/05/2024
Key Details
Sold Price $298,000
Property Type Townhouse
Sub Type Townhouse
Listing Status Sold
Purchase Type For Sale
Square Footage 1,360 sqft
Price per Sqft $219
Subdivision Barnes Crossing
MLS Listing ID 2627755
Sold Date 04/05/24
Bedrooms 2
Full Baths 2
Half Baths 1
HOA Fees $160/mo
HOA Y/N Yes
Year Built 2006
Annual Tax Amount $1,743
Lot Size 435 Sqft
Acres 0.01
Property Description
Spacious, clean & bright move-in ready townhome that's ideal for owner-occupant or investor! Modern floor plan for today's living features neutral paint, New Pergo laminate flooring, window coverings & updated fixtures! The cook's kitchen includes stainless appliances, walk-in pantry & opens to living area w/sliding glass doors leading to the priv. fenced patio & storage closet. Patio backs to common greenspace--perfect for your pup! Additional room on main can be used for home office or dining area! Two huge bedrooms up include vaulted ceilings, walk-in closets & ensuite bathrooms. NEW HVAC! NEW Roof by HOA! NEW front landscaping to be installed by HOA! Convenient location near Lenox Village shops & restaurants w/easy access to I-24, I-65 & downtown Nashville. Two assigned parking spaces. Refrigerator, washer, dryer, window treatments to convey! This townhome checks all the boxes--don't miss it! (Some photos virtually staged.) - P
Location
State TN
County Davidson County
Interior
Interior Features Ceiling Fan(s), Extra Closets, Pantry, Storage, Walk-In Closet(s)
Heating Central, Electric
Cooling Central Air, Electric
Flooring Carpet, Laminate, Tile
Fireplace N
Appliance Dishwasher, Disposal, Dryer, Microwave, Refrigerator, Washer
Exterior
Utilities Available Electricity Available, Water Available
Waterfront false
View Y/N false
Roof Type Shingle
Private Pool false
Building
Story 2
Sewer Public Sewer
Water Public
Structure Type Brick,Vinyl Siding
New Construction false
Schools
Elementary Schools May Werthan Shayne Elementary School
Middle Schools William Henry Oliver Middle
High Schools John Overton Comp High School
Others
HOA Fee Include Exterior Maintenance,Maintenance Grounds,Insurance,Trash
Senior Community false
Read Less Info
Want to know what your home might be worth? Contact us for a FREE valuation!

Our team is ready to help you sell your home for the highest possible price ASAP

© 2024 Listings courtesy of RealTrac as distributed by MLS GRID. All Rights Reserved.

"My job is to find and attract mastery-based agents to the office, protect the culture, and make sure everyone is happy! "







