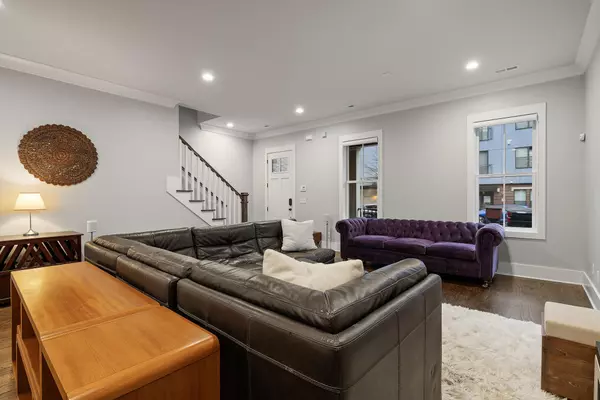$1,450,000
$1,450,000
For more information regarding the value of a property, please contact us for a free consultation.
4 Beds
5 Baths
4,025 SqFt
SOLD DATE : 04/05/2024
Key Details
Sold Price $1,450,000
Property Type Townhouse
Sub Type Townhouse
Listing Status Sold
Purchase Type For Sale
Square Footage 4,025 sqft
Price per Sqft $360
Subdivision Walnut Hill Townhomes
MLS Listing ID 2639745
Sold Date 04/05/24
Bedrooms 4
Full Baths 4
Half Baths 1
HOA Fees $21,666/qua
HOA Y/N Yes
Year Built 2020
Annual Tax Amount $13,861
Lot Size 3,484 Sqft
Acres 0.08
Property Description
Luxury Living in the Heart of Downtown Chattanooga Welcome to a sophisticated urban oasis nestled in the vibrant heart of downtown Chattanooga. This stunning townhome offers the epitome of contemporary elegance, boasting unparalleled craftsmanship and upscale amenities. Upon entering, you are greeted by an inviting open floor plan with exquisite detailing and designer finishes. This open-concept living space features soaring ceilings, expansive windows, and custom hardwood flooring, creating a light-filled sanctuary perfect for both relaxation and entertainment.The gourmet kitchen is a culinary masterpiece, showcasing Dacor stainless steel appliances, sleek quartz countertops, and a spacious island ideal for culinary creations, casual dining or afternoon conversations. Whether hosting intimate gatherings or preparing meals for loved ones, this culinary haven is sure to inspire. Step outside to the private back patio oasis, where al fresco dining and evening cocktails await.
Location
State TN
County Hamilton County
Interior
Interior Features Elevator, High Ceilings, Open Floorplan, Walk-In Closet(s), Wet Bar
Heating Central, Electric
Cooling Central Air, Electric
Flooring Finished Wood, Tile
Fireplace N
Appliance Refrigerator, Microwave, Disposal, Dishwasher
Exterior
Exterior Feature Garage Door Opener
Garage Spaces 2.0
Utilities Available Electricity Available, Water Available
Waterfront false
View Y/N true
View City
Roof Type Asphalt
Private Pool false
Building
Lot Description Level, Other
Story 3
Water Public
Structure Type Fiber Cement,Brick
New Construction false
Schools
Middle Schools Orchard Knob Middle School
High Schools Howard School Of Academics Technology
Others
Senior Community false
Read Less Info
Want to know what your home might be worth? Contact us for a FREE valuation!

Our team is ready to help you sell your home for the highest possible price ASAP

© 2024 Listings courtesy of RealTrac as distributed by MLS GRID. All Rights Reserved.

"My job is to find and attract mastery-based agents to the office, protect the culture, and make sure everyone is happy! "







