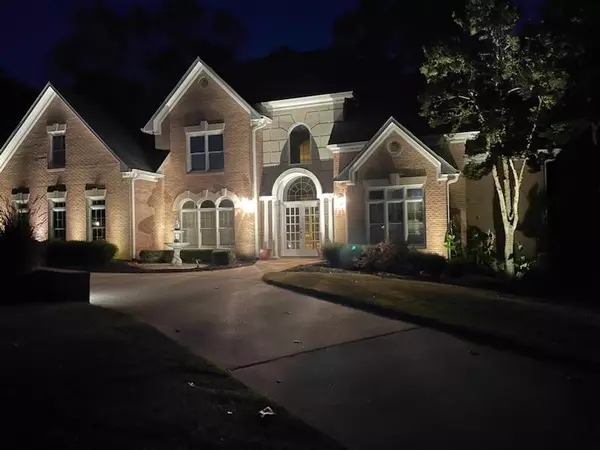$858,400
$899,000
4.5%For more information regarding the value of a property, please contact us for a free consultation.
5 Beds
6 Baths
5,725 SqFt
SOLD DATE : 03/28/2024
Key Details
Sold Price $858,400
Property Type Single Family Home
Sub Type Single Family Residence
Listing Status Sold
Purchase Type For Sale
Square Footage 5,725 sqft
Price per Sqft $149
Subdivision Mountain Shadows
MLS Listing ID 2638159
Sold Date 03/28/24
Bedrooms 5
Full Baths 5
Half Baths 1
HOA Y/N No
Year Built 1993
Annual Tax Amount $3,281
Lot Size 0.630 Acres
Acres 0.63
Lot Dimensions 185.69X148.75
Property Description
This luxurious home has large rooms, high ceilings, hardwoods, and a beautiful kitchen showcasing quartz countertops, marble backsplash, beverage station, brand new high-end Bosch appliances and an induction stove. There's also a good sized dining room that can hold a grand table for 10 and a large office space all on the main floor. Warm your feet on cold winter nights by the awesome gas log fireplace in the great room or enjoy a movie in the media room. Enjoy your privacy if you have guests stay the night, as each bedroom has an en-suite bathroom. There are two masters in this home: one on main and one above. All but one bedroom have walk in closets. The huge screened porch overlooks a completely private backyard with mature trees and a huge deck. Newer roof, 3 A/C units with separate thermostats per floor and 3 hot water heaters add value to this beauty.
Location
State TN
County Hamilton County
Interior
Interior Features High Ceilings, Walk-In Closet(s), Primary Bedroom Main Floor
Heating Central, Natural Gas
Cooling Central Air, Electric
Flooring Finished Wood, Tile
Fireplaces Number 2
Fireplace Y
Appliance Refrigerator, Microwave, Disposal, Dishwasher
Exterior
Exterior Feature Garage Door Opener, Irrigation System
Garage Spaces 3.0
Utilities Available Electricity Available, Water Available
Waterfront false
View Y/N false
Roof Type Other
Private Pool false
Building
Lot Description Sloped, Other
Story 2
Sewer Septic Tank
Water Public
Structure Type Other,Brick
New Construction false
Schools
Elementary Schools Westview Elementary School
Middle Schools Ooltewah Middle School
High Schools Ooltewah High School
Others
Senior Community false
Read Less Info
Want to know what your home might be worth? Contact us for a FREE valuation!

Our team is ready to help you sell your home for the highest possible price ASAP

© 2024 Listings courtesy of RealTrac as distributed by MLS GRID. All Rights Reserved.

"My job is to find and attract mastery-based agents to the office, protect the culture, and make sure everyone is happy! "







