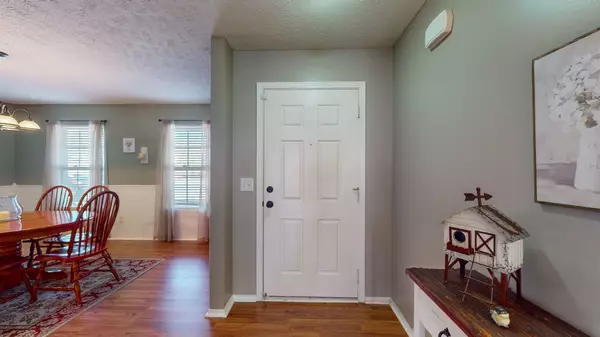$480,000
$495,000
3.0%For more information regarding the value of a property, please contact us for a free consultation.
4 Beds
3 Baths
3,050 SqFt
SOLD DATE : 04/02/2024
Key Details
Sold Price $480,000
Property Type Single Family Home
Sub Type Single Family Residence
Listing Status Sold
Purchase Type For Sale
Square Footage 3,050 sqft
Price per Sqft $157
Subdivision Lakeside Cove At Percy Priest
MLS Listing ID 2609839
Sold Date 04/02/24
Bedrooms 4
Full Baths 3
HOA Fees $25/mo
HOA Y/N Yes
Year Built 2007
Annual Tax Amount $2,237
Lot Size 7,840 Sqft
Acres 0.18
Lot Dimensions 51 X 157
Property Description
PRIME NASHVILLE LOCATION! BEAUTIFUL HOME! Lakeside Cove of Percy Priest! Located btwn I40 & I24 Just mins from shopping & recreation, N’ville Airport, Smyrna, 13 mins to Tanger Outlets, 16 mins to Providence Marketplace, 6 mins to Long Hunter State Park, Percy Priest Lake. Hurry to schedule your appointment to see this beautiful, well-maintained home with a GREAT layout. This SPACIOUS-open floor plan boasts an extra-large kitchen, separate dining room & b’fast room. Enjoy a huge master suite upstairs w/an inviting sitting area, a master bath w/double sinks, a garden tub & separate shower & a huge walk-in closet. Enjoy 2 more large bedrooms upstairs w/walk-in closets & 1 large bedroom downstairs near a full bath. This 2-story home sits on a cul-de-sac street & backs to Corp property for privacy. Sidewalks & streetlights throughout community. Seller offering $5,000 incentive toward cc or buydown. Use Sellers Preferred Lender to receive up to 1% to toward cc or buydown.
Location
State TN
County Davidson County
Rooms
Main Level Bedrooms 1
Interior
Interior Features Ceiling Fan(s), Extra Closets, Walk-In Closet(s), Entry Foyer
Heating Central, Heat Pump
Cooling Central Air, Electric
Flooring Carpet, Laminate
Fireplace Y
Appliance Dishwasher, Microwave, Refrigerator
Exterior
Exterior Feature Garage Door Opener
Garage Spaces 2.0
Utilities Available Electricity Available, Water Available, Cable Connected
Waterfront false
View Y/N false
Roof Type Shingle
Private Pool false
Building
Story 2
Sewer Public Sewer
Water Public
Structure Type Brick,Vinyl Siding
New Construction false
Schools
Elementary Schools Mt. View Elementary
Middle Schools John F. Kennedy Middle
High Schools Antioch High School
Others
HOA Fee Include Maintenance Grounds
Senior Community false
Read Less Info
Want to know what your home might be worth? Contact us for a FREE valuation!

Our team is ready to help you sell your home for the highest possible price ASAP

© 2024 Listings courtesy of RealTrac as distributed by MLS GRID. All Rights Reserved.

"My job is to find and attract mastery-based agents to the office, protect the culture, and make sure everyone is happy! "







