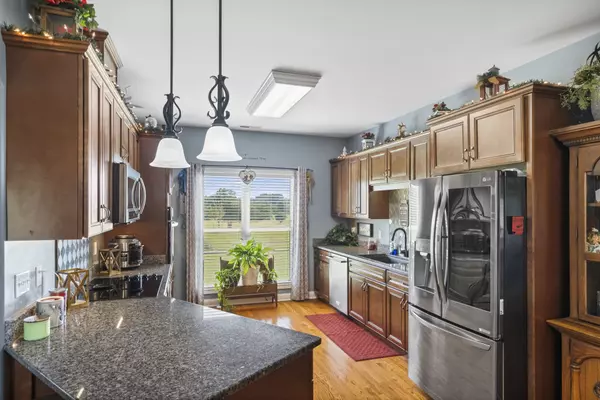$686,000
$710,000
3.4%For more information regarding the value of a property, please contact us for a free consultation.
3 Beds
2 Baths
2,547 SqFt
SOLD DATE : 03/20/2024
Key Details
Sold Price $686,000
Property Type Single Family Home
Sub Type Single Family Residence
Listing Status Sold
Purchase Type For Sale
Square Footage 2,547 sqft
Price per Sqft $269
Subdivision Sunrise Estates
MLS Listing ID 2611314
Sold Date 03/20/24
Bedrooms 3
Full Baths 2
HOA Y/N No
Year Built 2016
Annual Tax Amount $1,851
Lot Size 5.400 Acres
Acres 5.4
Property Description
Great 3/2 brick home w/attached 2 car gar has so much to offer! 5.52+/- acres, fantastic above ground pool w/large deck, hot tub, huge shop w/2 lean-tos, fully stocked pond w/bridge. The back is fenced for cattle. And we haven't talked about the house yet. Beautiful kitchen, ss appliances, granite countertops. XL Pantry/Laundry Rm. Arches divide dining area from living room that has gas log fireplace. Spacious primary suite w/tray ceilings, large bathroom has a separate shower and soaking tub, and a nice walk-in closet. XL Bonus room over the garage. Home flooring is carpet in the bedrooms, hardwood in the living areas, tile in the wet areas. The back porch was made for sitting - overlooking the pool, pond, shop, and cattle. 5 Miles to I-24 Convenient to Clarksville/Nashville
Location
State TN
County Robertson County
Rooms
Main Level Bedrooms 3
Interior
Interior Features Ceiling Fan(s), Primary Bedroom Main Floor
Heating Central, Electric
Cooling Central Air, Electric
Flooring Carpet, Finished Wood, Laminate
Fireplaces Number 1
Fireplace Y
Appliance Dishwasher, Disposal, Microwave
Exterior
Exterior Feature Garage Door Opener
Garage Spaces 2.0
Pool Above Ground
Utilities Available Electricity Available, Water Available
View Y/N false
Roof Type Shingle
Private Pool true
Building
Lot Description Level
Story 1.5
Sewer Septic Tank
Water Public
Structure Type Brick,Vinyl Siding
New Construction false
Schools
Elementary Schools Jo Byrns Elementary School
Middle Schools Jo Byrns High School
High Schools Jo Byrns High School
Others
Senior Community false
Read Less Info
Want to know what your home might be worth? Contact us for a FREE valuation!

Our team is ready to help you sell your home for the highest possible price ASAP

© 2024 Listings courtesy of RealTrac as distributed by MLS GRID. All Rights Reserved.

"My job is to find and attract mastery-based agents to the office, protect the culture, and make sure everyone is happy! "







