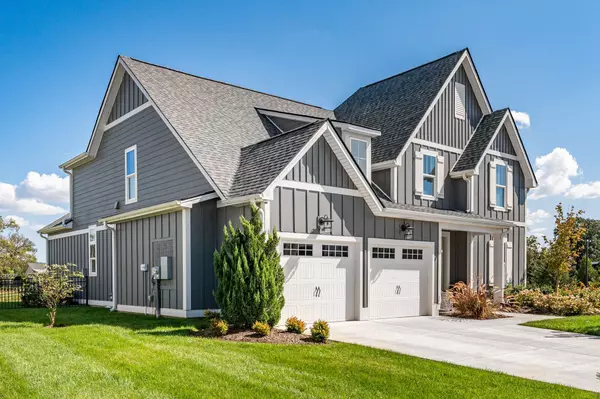$925,000
$949,500
2.6%For more information regarding the value of a property, please contact us for a free consultation.
3 Beds
3 Baths
2,694 SqFt
SOLD DATE : 03/18/2024
Key Details
Sold Price $925,000
Property Type Single Family Home
Sub Type Single Family Residence
Listing Status Sold
Purchase Type For Sale
Square Footage 2,694 sqft
Price per Sqft $343
Subdivision Mcdaniel Estates Sec3
MLS Listing ID 2607477
Sold Date 03/18/24
Bedrooms 3
Full Baths 2
Half Baths 1
HOA Fees $120/mo
HOA Y/N Yes
Year Built 2021
Annual Tax Amount $2,451
Lot Size 9,583 Sqft
Acres 0.22
Lot Dimensions 85 X 137
Property Description
Better than new construction! Lots of upgrades~Sep.Office w/brick feature wall~ Open living room w/gas log fireplace, built-ins w/beverage refrigerator & bi-parting doors to covered patio~Chef's kitchen w/Samsung appliances, huge granite island, farm sink,5-eye gas cooktop w/pot filler & customized pantry~Motorized screened patio w/gas log fireplace~Home backs up to common area~Main level Primary suite w/incredible custom closet & spa-like bathroom~Unfinished attic space perfect for storage~Laundry rm w/sink~Tankless water heater~Garage w/workshop area & epoxy floor~Fenced backyard~Full yard irrigation~You are steps away from the clubhouse, gym, & pool! The community has over 5 miles of walking trails, a canoe launch & a communal garden.
Location
State TN
County Williamson County
Rooms
Main Level Bedrooms 1
Interior
Interior Features Primary Bedroom Main Floor
Heating Central, Natural Gas
Cooling Central Air, Electric
Flooring Carpet, Finished Wood, Tile
Fireplaces Number 2
Fireplace Y
Appliance Dishwasher, Disposal, Microwave, Refrigerator
Exterior
Garage Spaces 2.0
Utilities Available Electricity Available, Water Available
Waterfront false
View Y/N false
Private Pool false
Building
Lot Description Level
Story 2
Sewer Public Sewer
Water Public
Structure Type Fiber Cement
New Construction false
Schools
Elementary Schools College Grove Elementary
Middle Schools Fred J Page Middle School
High Schools Fred J Page High School
Others
HOA Fee Include Recreation Facilities
Senior Community false
Read Less Info
Want to know what your home might be worth? Contact us for a FREE valuation!

Our team is ready to help you sell your home for the highest possible price ASAP

© 2024 Listings courtesy of RealTrac as distributed by MLS GRID. All Rights Reserved.

"My job is to find and attract mastery-based agents to the office, protect the culture, and make sure everyone is happy! "







