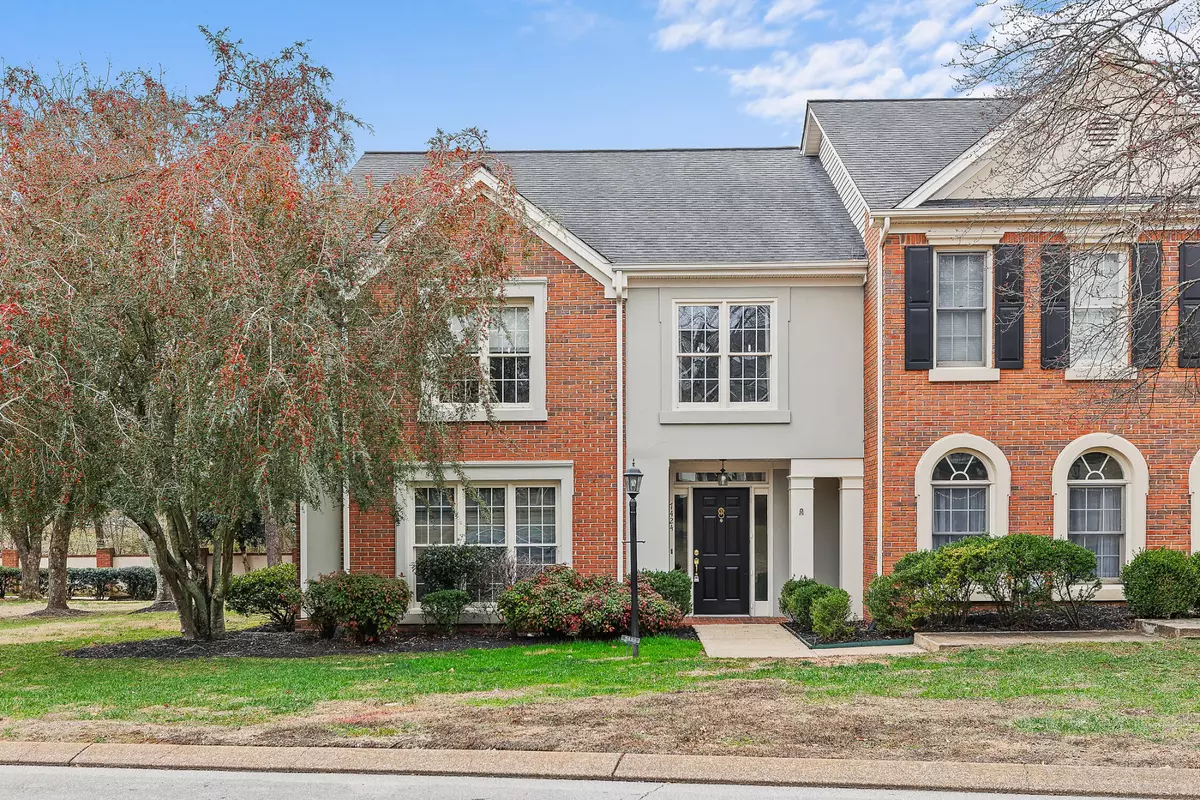$335,000
$335,000
For more information regarding the value of a property, please contact us for a free consultation.
3 Beds
3 Baths
1,798 SqFt
SOLD DATE : 03/08/2024
Key Details
Sold Price $335,000
Property Type Townhouse
Sub Type Townhouse
Listing Status Sold
Purchase Type For Sale
Square Footage 1,798 sqft
Price per Sqft $186
Subdivision Hamilton Run
MLS Listing ID 2629603
Sold Date 03/08/24
Bedrooms 3
Full Baths 2
Half Baths 1
HOA Fees $75/mo
HOA Y/N Yes
Year Built 1993
Annual Tax Amount $2,361
Lot Size 4,791 Sqft
Acres 0.11
Lot Dimensions 50.41X118.71
Property Description
Welcome to your new home at 7424 Hamilton Run Dr, a beautifully crafted 3-bedroom, 2.5-bathroom townhome in the well-maintained and friendly Hamilton Run community. This corner unit stands out with its fully updated, modern kitchen, complete with new countertops, all flowing seamlessly into a spacious, open-concept living area. The two-story living room exudes an air of grandeur and comfort, making it a perfect space for both relaxing and entertaining. You'll be delighted by the numerous quality details that are evident throughout the home. Storage will never be an issue, thanks to the ample space provided. The private courtyard at the back is your personal oasis of tranquility, perfect for quiet evenings or weekend gatherings. Added conveniences include an in-unit washer and dryer, and with a reasonable $75 monthly HOA fee covering common area maintenance, yard mowing, and landscaping, you can enjoy a hassle-free living experience.
Location
State TN
County Hamilton County
Interior
Interior Features Walk-In Closet(s)
Heating Central, Electric
Cooling Central Air, Electric
Flooring Carpet, Vinyl
Fireplaces Number 1
Fireplace Y
Appliance Refrigerator, Microwave, Disposal, Dishwasher
Exterior
Garage Spaces 1.0
Utilities Available Electricity Available, Water Available
Waterfront false
View Y/N false
Roof Type Other
Private Pool false
Building
Lot Description Level
Story 2
Water Public
Structure Type Brick
New Construction false
Schools
Elementary Schools Bess T Shepherd Elementary School
Middle Schools Ooltewah Middle School
High Schools Ooltewah High School
Others
Senior Community false
Read Less Info
Want to know what your home might be worth? Contact us for a FREE valuation!

Our team is ready to help you sell your home for the highest possible price ASAP

© 2024 Listings courtesy of RealTrac as distributed by MLS GRID. All Rights Reserved.

"My job is to find and attract mastery-based agents to the office, protect the culture, and make sure everyone is happy! "







