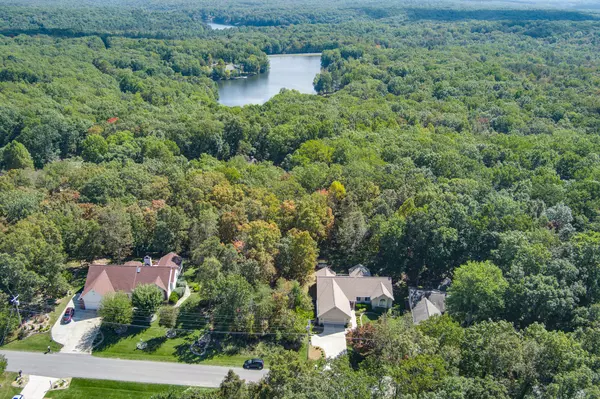$374,900
$379,900
1.3%For more information regarding the value of a property, please contact us for a free consultation.
3 Beds
2 Baths
2,032 SqFt
SOLD DATE : 01/23/2024
Key Details
Sold Price $374,900
Property Type Single Family Home
Sub Type Single Family Residence
Listing Status Sold
Purchase Type For Sale
Square Footage 2,032 sqft
Price per Sqft $184
Subdivision Druid Hills
MLS Listing ID 2577514
Sold Date 01/23/24
Bedrooms 3
Full Baths 2
HOA Fees $115/mo
HOA Y/N Yes
Year Built 1998
Annual Tax Amount $756
Lot Size 10,454 Sqft
Acres 0.24
Lot Dimensions 85X140 M
Property Description
Beautiful 3 bedroom 2 bath home in the sought-after Fairfield Glade community. The generously proportioned rooms provide ample space for comfortable living, as well as abundant storage options throughout the home. The spacious living room leads you to an open kitchen with a plethora of counter space, a large pantry, and convenient breakfast bar seating. Enjoy your meals in the scenic 4 seasons room while enjoying views of the wildlife in your private back yard. After a long day, your personal retreat awaits in the Master suite. Pamper yourself in the luxurious full bathroom featuring double vanities and the option for a relaxing soak in the whirlpool tub or a rejuvenating steam shower in the walk-in. The other two bedrooms give adequate space for friends & family, while there's still a flex-space room attached to the garage perfect for a workshop or a craft room. This home is a canvas ready for your personal touch, offering an abundance of space and possibilities.
Location
State TN
County Cumberland County
Rooms
Main Level Bedrooms 3
Interior
Interior Features Primary Bedroom Main Floor
Heating Central
Cooling Central Air
Flooring Finished Wood, Tile, Vinyl
Fireplace Y
Appliance Dishwasher, Dryer, Microwave, Refrigerator, Washer
Exterior
Exterior Feature Garage Door Opener
Garage Spaces 2.0
Utilities Available Water Available
Waterfront false
View Y/N false
Roof Type Shingle
Private Pool false
Building
Lot Description Level
Story 1
Sewer Public Sewer
Water Private
Structure Type Frame,Vinyl Siding
New Construction false
Schools
Elementary Schools Crab Orchard Elementary
Middle Schools Crab Orchard Elementary
High Schools Stone Memorial High School
Others
HOA Fee Include Maintenance Grounds,Recreation Facilities,Sewer,Trash
Senior Community false
Read Less Info
Want to know what your home might be worth? Contact us for a FREE valuation!

Our team is ready to help you sell your home for the highest possible price ASAP

© 2024 Listings courtesy of RealTrac as distributed by MLS GRID. All Rights Reserved.

"My job is to find and attract mastery-based agents to the office, protect the culture, and make sure everyone is happy! "







