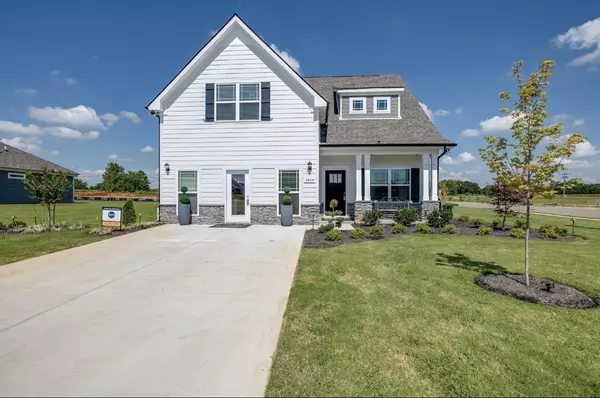$353,990
$353,990
For more information regarding the value of a property, please contact us for a free consultation.
3 Beds
3 Baths
1,989 SqFt
SOLD DATE : 01/31/2024
Key Details
Sold Price $353,990
Property Type Single Family Home
Sub Type Single Family Residence
Listing Status Sold
Purchase Type For Sale
Square Footage 1,989 sqft
Price per Sqft $177
Subdivision Wheatfield
MLS Listing ID 2573225
Sold Date 01/31/24
Bedrooms 3
Full Baths 2
Half Baths 1
HOA Fees $21/qua
HOA Y/N Yes
Year Built 2023
Annual Tax Amount $1
Lot Dimensions 75x100
Property Description
Plan(1989 Elevation ABC) *sample photos* Welcome to a true modern living, where a meticulously designed home seamlessly blends comfort, style, and functionality. This home exudes sophistication from its upgraded exterior elevation to its thoughtfully arranged interior spaces. The 2-car side entry garage and rocking chair front porch not only enhance curb appeal but also emphasizes convenience and functionality. The main level is a haven, featuring a primary bedroom suite that offers privacy and relaxation. The ensuite bathroom is a sanctuary of comfort, complete with modern fixtures and finishes that cater to your every need. Two oversized secondary bedrooms on the 2nd level offer ample space and walk-in closets. The bonus room boasts a tall vaulted ceiling creating an airy atmosphere. $99 Closing Costs promotion includes payment of insurance for one year, property tax escrows, origination fees, and discount points as allowed. *Must use preferred lender.
Location
State TN
County Bedford County
Rooms
Main Level Bedrooms 1
Interior
Interior Features Ceiling Fan(s), Extra Closets
Heating Central, Electric
Cooling Central Air, Electric
Flooring Carpet, Laminate, Vinyl
Fireplace Y
Appliance Dishwasher, Microwave, Refrigerator
Exterior
Exterior Feature Garage Door Opener
Garage Spaces 2.0
Utilities Available Electricity Available, Water Available, Cable Connected
View Y/N false
Roof Type Shingle
Private Pool false
Building
Lot Description Rolling Slope
Story 2
Sewer Public Sewer
Water Public
Structure Type Stone,Vinyl Siding
New Construction true
Schools
Elementary Schools East Side Elementary
Middle Schools Harris Middle School
High Schools Shelbyville Central High School
Others
HOA Fee Include Maintenance Grounds
Senior Community false
Read Less Info
Want to know what your home might be worth? Contact us for a FREE valuation!

Our team is ready to help you sell your home for the highest possible price ASAP

© 2024 Listings courtesy of RealTrac as distributed by MLS GRID. All Rights Reserved.

"My job is to find and attract mastery-based agents to the office, protect the culture, and make sure everyone is happy! "







