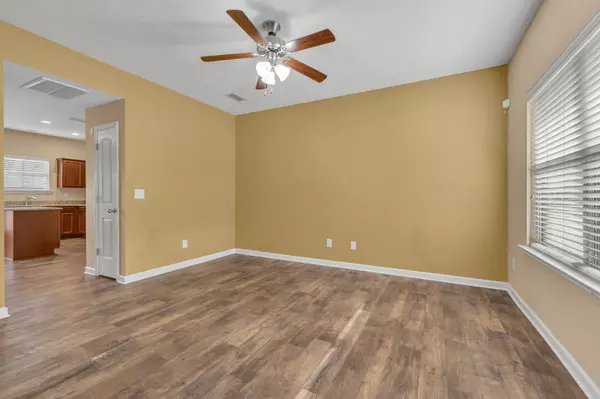$233,750
-
For more information regarding the value of a property, please contact us for a free consultation.
2 Beds
3 Baths
1,258 SqFt
SOLD DATE : 12/15/2023
Key Details
Sold Price $233,750
Property Type Townhouse
Sub Type Townhouse
Listing Status Sold
Purchase Type For Sale
Square Footage 1,258 sqft
Price per Sqft $185
Subdivision Old Hickory Commons
MLS Listing ID 2591313
Sold Date 12/15/23
Bedrooms 2
Full Baths 2
Half Baths 1
HOA Fees $120/mo
HOA Y/N Yes
Year Built 2018
Annual Tax Amount $1,494
Lot Size 435 Sqft
Acres 0.01
Property Description
Absolute Auction! Selling to the highest bidder, with NO RESERVE! Auction held onsite & online, Thursday Dec 7th at 4pm CST. Public preview Dec 7th from 2-4. Perfect home for an investor or someone looking for a great home to live in.The home has easy access to interstates & major shopping. Conveniently located, 5 minutes from I-24 with easy access to Murfreesboro (20 miles), Nashville airport (8 miles) Downtown Nashville (17 miles away). Minor touchups and a little paint needed. Granite tops in the kitchen, spotless appliances, half bathroom downstairs, both bedrooms upstairs have their own bathroom & walk in closets. Newer HVAC & water heater, roof 5 yrs old. HOA covers exterior & property maintenance & insurance. Patio is fenced in with storage area. Renting is allowed, 12 month min leases. A 10% buyer’s premium is added to final bid.10% down required day of sale, balance due in 30 days. Traditional financing accepted, this is not a foreclosure or short sale. Inquire with broker.
Location
State TN
County Davidson County
Interior
Interior Features Air Filter, Ceiling Fan(s), Extra Closets, High Speed Internet, Storage, Utility Connection
Heating Central, Electric
Cooling Central Air, Electric
Flooring Carpet, Laminate, Tile
Fireplace N
Appliance Dishwasher, Disposal, Ice Maker, Microwave, Refrigerator
Exterior
Waterfront false
View Y/N false
Roof Type Shingle
Private Pool false
Building
Lot Description Level
Story 2
Sewer Public Sewer
Water Public
Structure Type Stone,Vinyl Siding
New Construction false
Schools
Elementary Schools Cane Ridge Elementary
Middle Schools Antioch Middle
High Schools Cane Ridge High School
Others
HOA Fee Include Exterior Maintenance,Maintenance Grounds,Insurance
Senior Community false
Read Less Info
Want to know what your home might be worth? Contact us for a FREE valuation!

Our team is ready to help you sell your home for the highest possible price ASAP

© 2024 Listings courtesy of RealTrac as distributed by MLS GRID. All Rights Reserved.

"My job is to find and attract mastery-based agents to the office, protect the culture, and make sure everyone is happy! "







