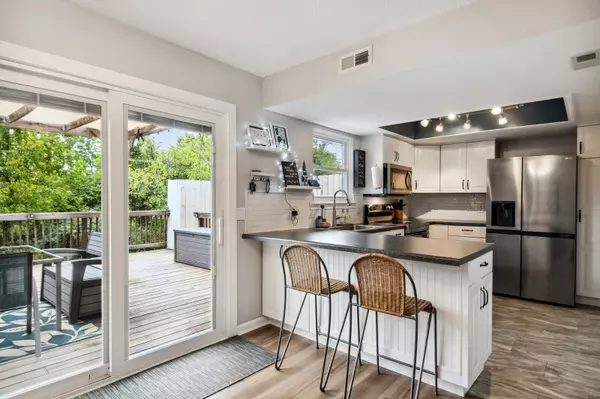$345,000
$345,000
For more information regarding the value of a property, please contact us for a free consultation.
3 Beds
3 Baths
1,518 SqFt
SOLD DATE : 11/30/2023
Key Details
Sold Price $345,000
Property Type Townhouse
Sub Type Townhouse
Listing Status Sold
Purchase Type For Sale
Square Footage 1,518 sqft
Price per Sqft $227
Subdivision Huntington Ridge
MLS Listing ID 2575937
Sold Date 11/30/23
Bedrooms 3
Full Baths 2
Half Baths 1
HOA Fees $216/mo
HOA Y/N Yes
Year Built 1981
Annual Tax Amount $1,734
Lot Size 1,742 Sqft
Acres 0.04
Property Description
P-Discover modern comfort in this fully updated 3/2.5 townhome nestled in the desirable Huntington Ridge community. The spacious kitchen boasts sleek ss appliances replaced in 2022. Downstairs area features stylish LVT flooring, installed in 2021, providing a contemporary feel to the open living space. New carpet was installed on the stairs and second level with a transferrable warranty to new owners. Additionally, all-new windows were installed in 2019, ensuring energy efficiency and a bright, inviting atmosphere throughout the home. Enjoy the oversized back deck with a beautiful, private tree lined view. The spacious 2 space carport below also includes a covered storage closet. Conveniently located, this property is less than a 20-minute commute to downtown, making it an ideal choice for those seeking urban accessibility without sacrificing suburban comfort. This townhome represents a rare opportunity to enjoy a fully updated living space in a prime location.
Location
State TN
County Davidson County
Interior
Interior Features Air Filter, Ceiling Fan(s), Smart Appliance(s), Smart Thermostat
Heating Central, Electric
Cooling Central Air, Electric
Flooring Carpet, Vinyl
Fireplace N
Appliance Dishwasher, Dryer, Microwave, Refrigerator, Washer
Exterior
Waterfront false
View Y/N false
Private Pool false
Building
Story 2
Sewer Public Sewer
Water Public
Structure Type Brick,Vinyl Siding
New Construction false
Schools
Elementary Schools Granbery Elementary
Middle Schools William Henry Oliver Middle
High Schools John Overton Comp High School
Others
Senior Community false
Read Less Info
Want to know what your home might be worth? Contact us for a FREE valuation!

Our team is ready to help you sell your home for the highest possible price ASAP

© 2024 Listings courtesy of RealTrac as distributed by MLS GRID. All Rights Reserved.

"My job is to find and attract mastery-based agents to the office, protect the culture, and make sure everyone is happy! "







